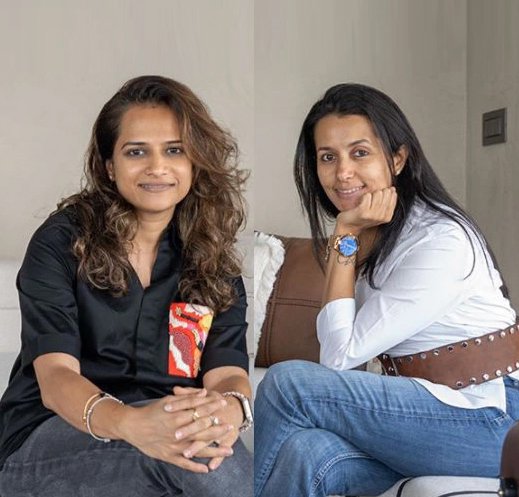Project Narrative
The client’s brief was clear: a calming, zen-like space with minimal furniture, free-flowing layouts, and a palette that draws from the natural beauty of the sea views outside. The design team responded with a refined balance of openness and intimacy, ensuring each family member had a private retreat while maintaining seamless connections across shared spaces.
The layout reflects thoughtful planning. The senior parents’ bedroom, placed near the entrance, is purposefully secluded to ensure peace and accessibility. A den connected to the living room doubles as a cozy relaxation and entertainment zone for the son. The daughter’s room embraces playfulness, while the master bedroom is styled with warmth and elegance. Each room’s material and aesthetic choices were made with intent, allowing the interiors to evolve gently with the family’s lifestyle.
The entrance foyer sets the tone, compact yet striking, with two marbles forming a bold pattern and a fluidly layered mirror amplifying depth. A sculptural console anchors the space, introducing artistry and craftsmanship at the very threshold. This foyer also ensures functional privacy, with discrete access to staff areas, keeping the main living spaces undisturbed during gatherings.
The living and dining areas, designed as the social heart of the home, embrace openness and natural light. A show-stopping scooped marble wall becomes the focal point, lending sophistication while complementing the textured artworks and sleek black slate ceiling framing the windows. Veneered ceilings and walls add warmth, creating a seamless flow along the long passage that ties the home together.
Bedrooms carry distinct identities. The master exudes refinement with veneer and marble panels behind a cushioned headboard, softened by rich accents. The son’s room features rugged concrete finishes, a pull-out bed for flexibility, and bold textures that add a raw edge. The daughter’s space delights with a monochrome wallpaper, sage bed, and whimsical jellyfish-inspired lights that nod to the home’s seaside location.
Throughout Atlas, the material palette plays a central role. Dark flooring is offset by light-toned walls, veneers, and marble surfaces, creating a timeless visual rhythm. Modern yet warm, minimalist yet expressive, the apartment embodies a philosophy of less being more.

























