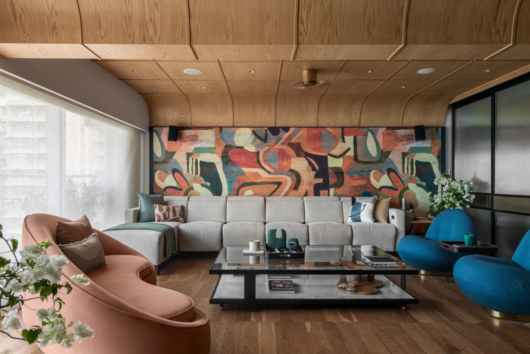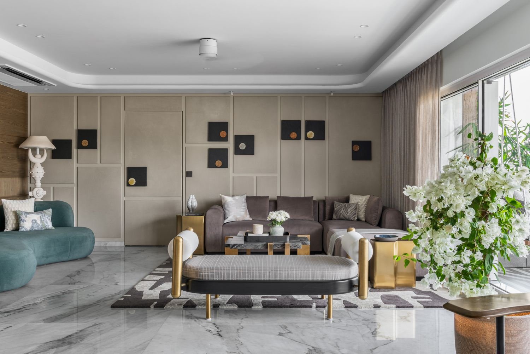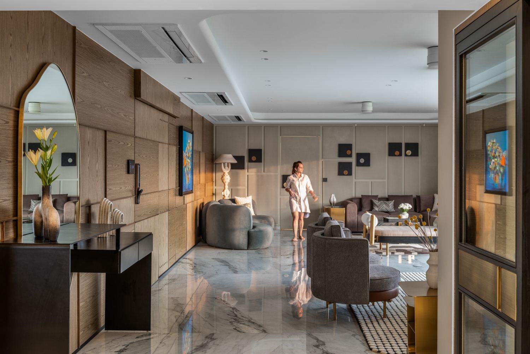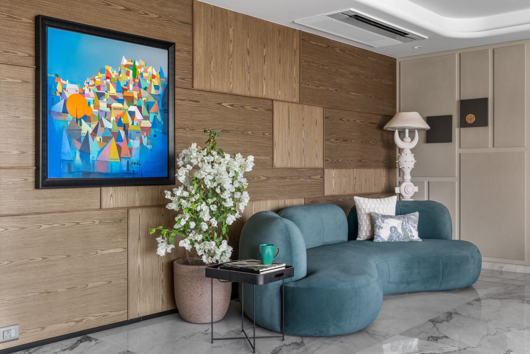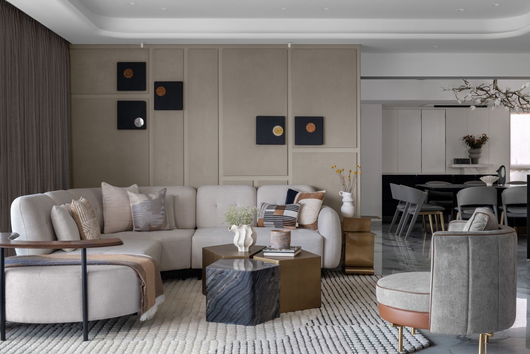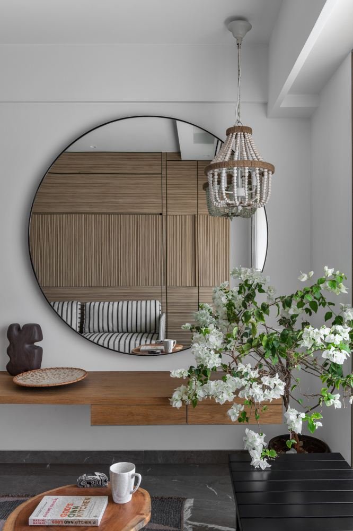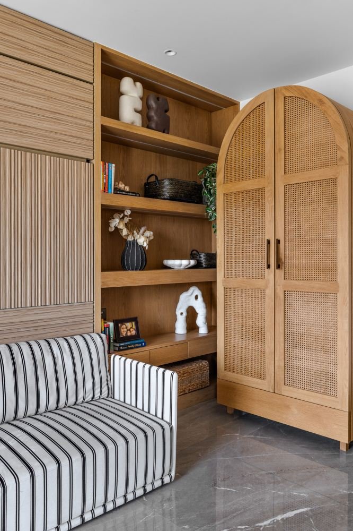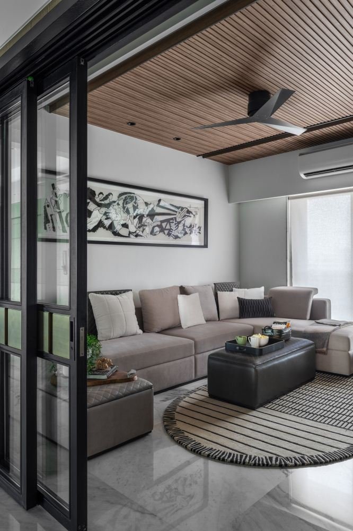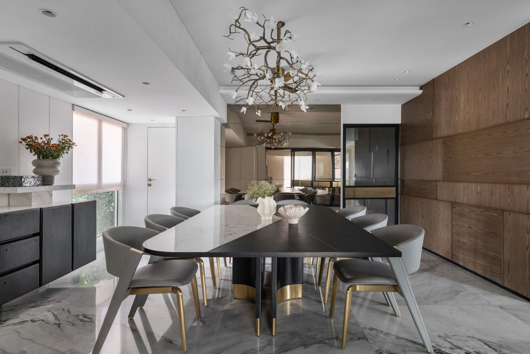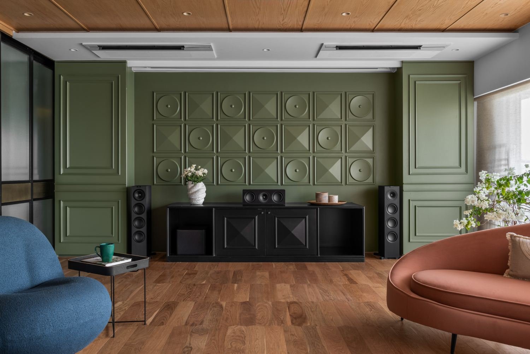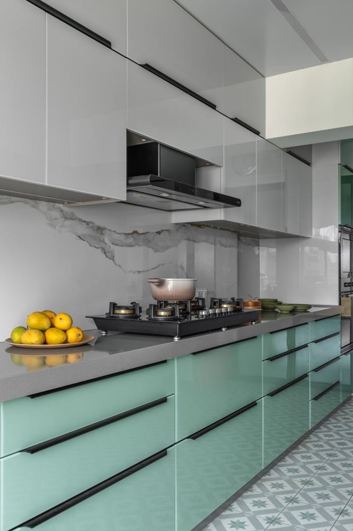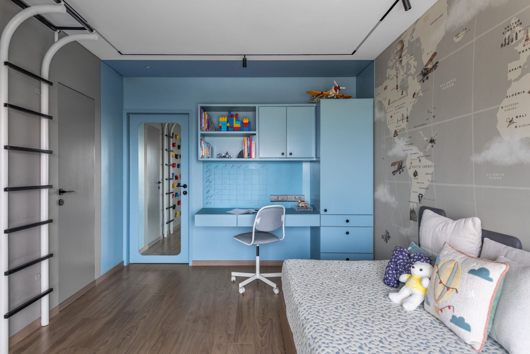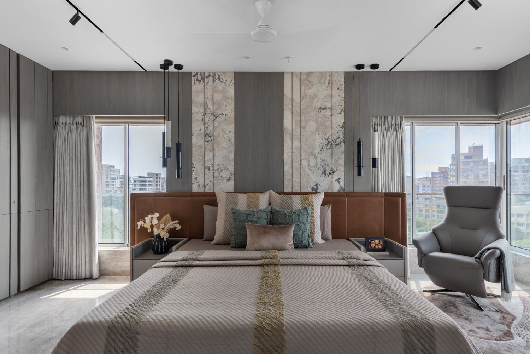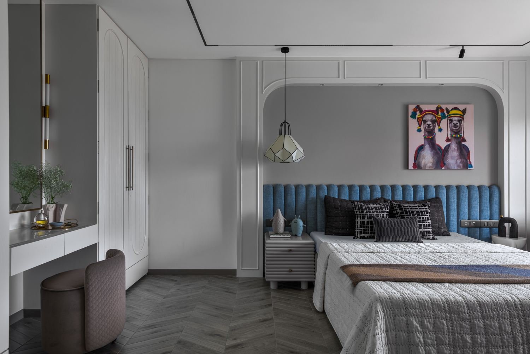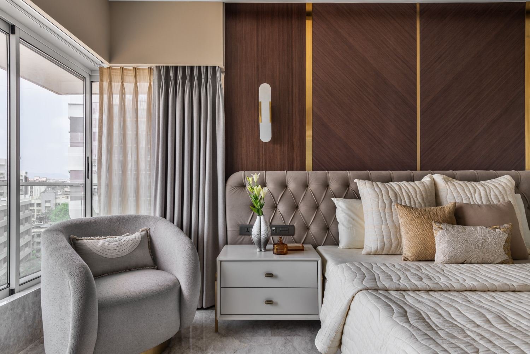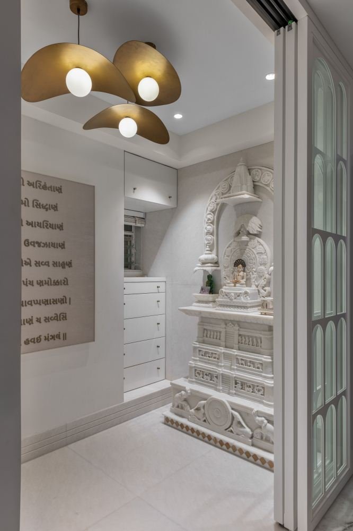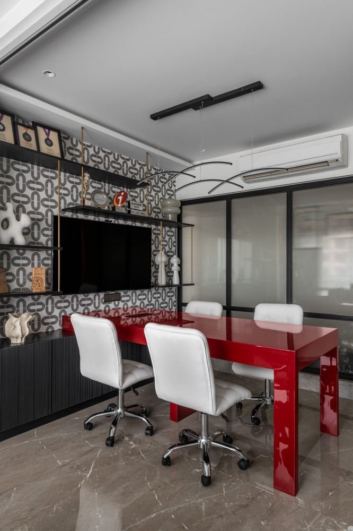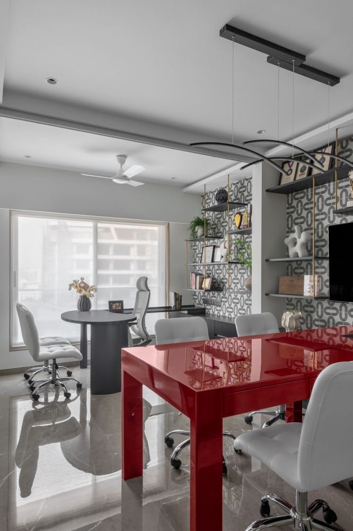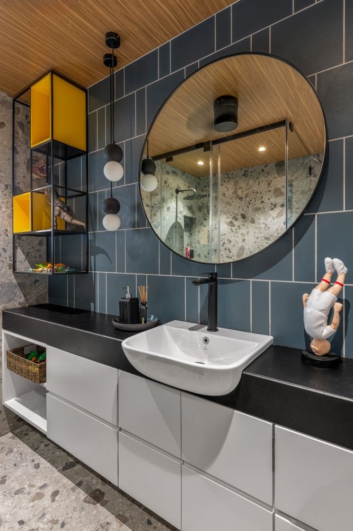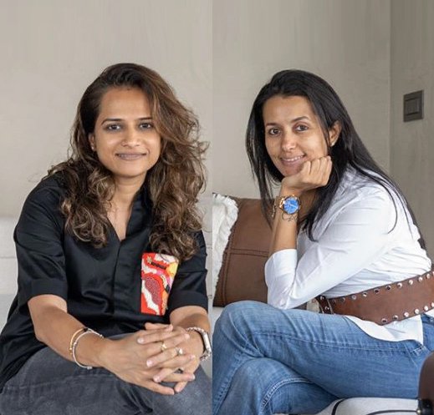Project Narrative
The apartment is spatially zoned to provide each family member with privacy while promoting meaningful communal interactions. The grandparents’ wing is positioned away from the parents’ and children's quarters, ensuring a quiet sanctuary for the elderly. This thoughtful segregation allows different generations to coexist without compromise, enabling seamless transitions between solitude and shared experiences.
The formal living room, adorned with pristine white marble flooring, exudes understated elegance. Designed to counter the modest ceiling height, the material choice enhances the sense of openness and airiness. Flowing from this space is the open-plan dining area, anchored by a statement dining table crafted from black and white marble — a literal and symbolic centrepiece for family gatherings.
A sliding partition reveals the cozy TV room, a multifunctional space designed for relaxation and entertainment. Featuring warm wood flooring, a matching ceiling, and a full-fledged home theatre setup with reclining chairs, it is the family’s favourite spot for movie nights and bonding. A vibrant art mural infuses the space with character and joy.
On one side of the apartment, the parents’ bedroom emanates calm with scalloped wall panels that double as concealed wardrobes. The adjoining bathroom, complete with a jacuzzi and dual shower cubicles, brings a luxurious spa-like experience into everyday life. The children’s rooms are personalized with cheerful hues, a world map mural, and travel-inspired elements, reflecting their budding personalities and sense of wonder.
The master suite on the opposite end is a private retreat, offering generous wardrobe space hidden behind seamless veneer panelling. A walk-in closet and well-appointed bathroom complete the sense of elevated living. A home office for the entrepreneurial lady of the house and a guest room with a collapsible bed that doubles as a therapy space further reinforce the apartment’s flexible and future-forward design.
Spirituality finds its place in the form of a serene puja room, clad in light marble and warm wood veneers, fostering peace and family unity. Tying all these spaces together is a continuous veneer panelling scheme, arranged in a distinctive ‘C’ pattern, which lends cohesion and character across the home.

