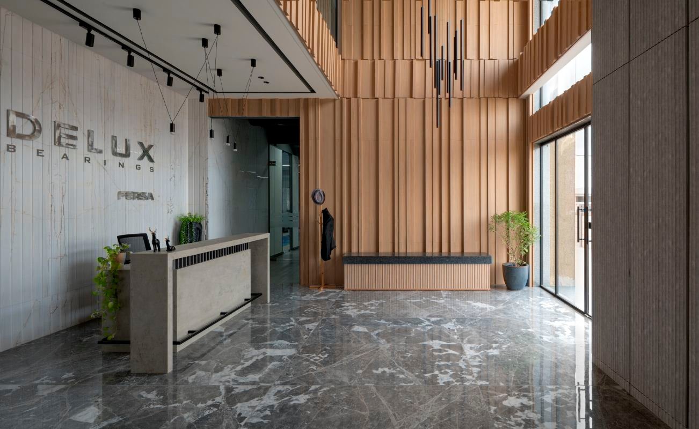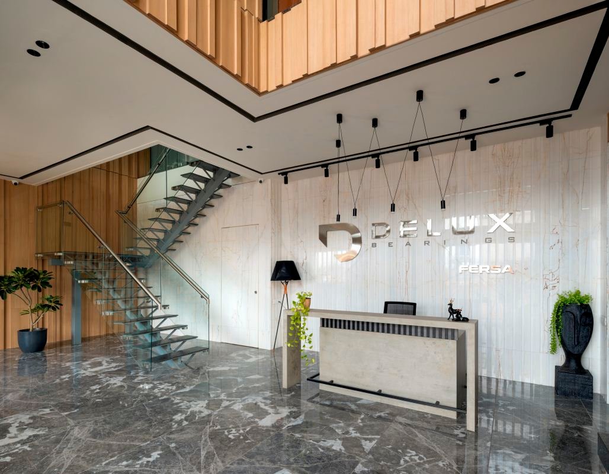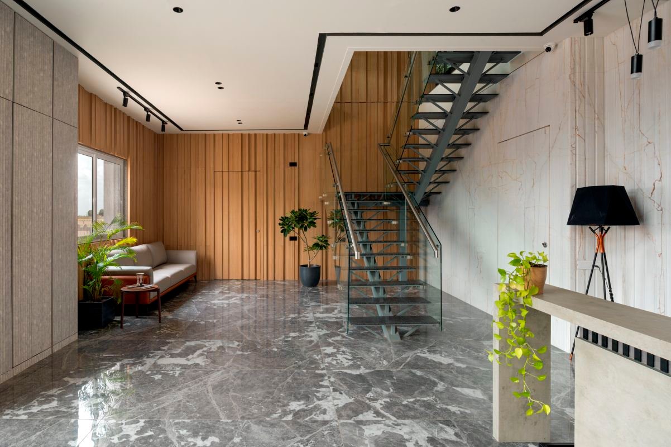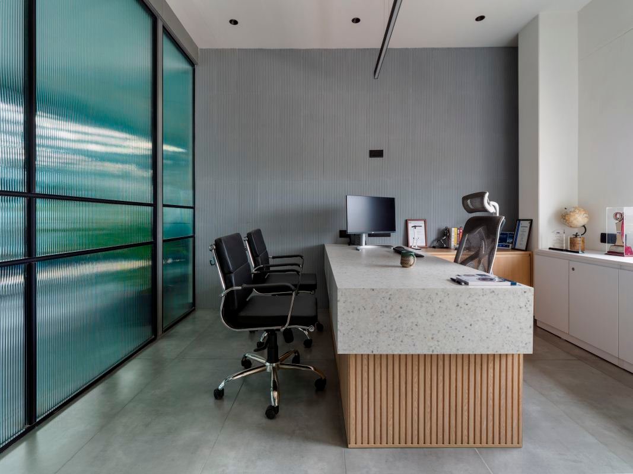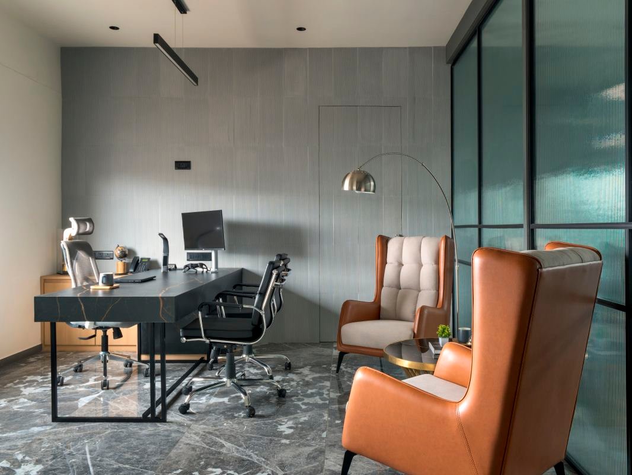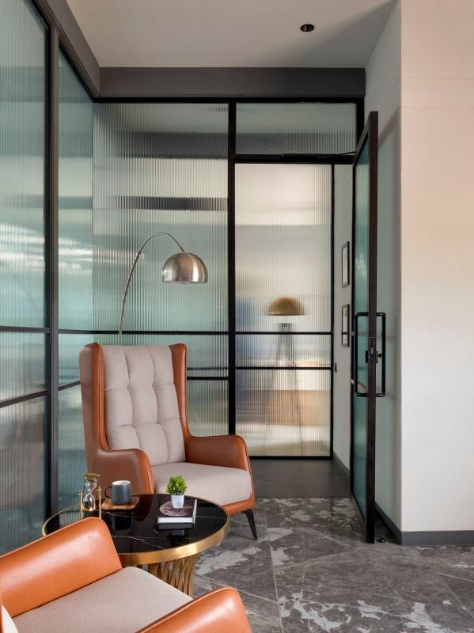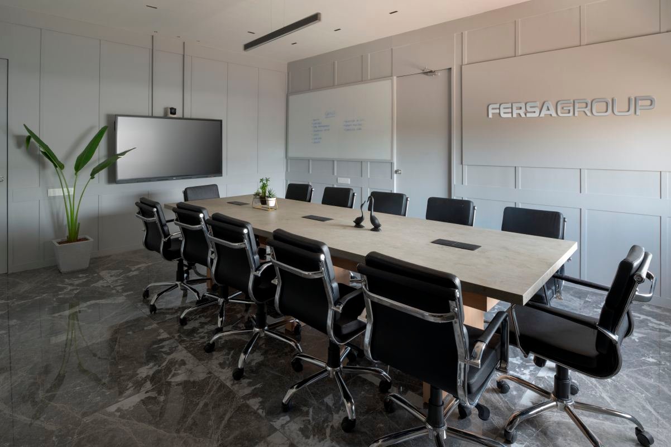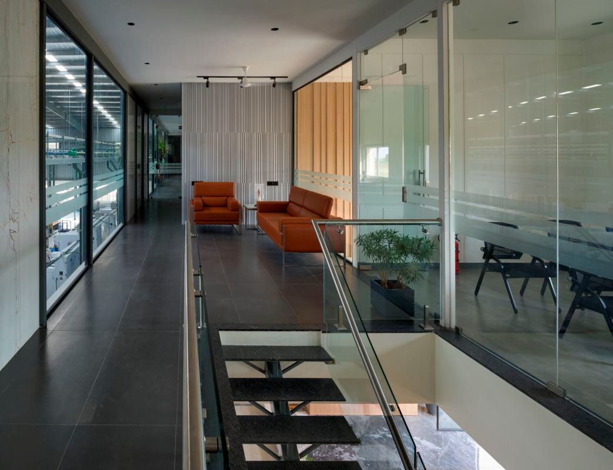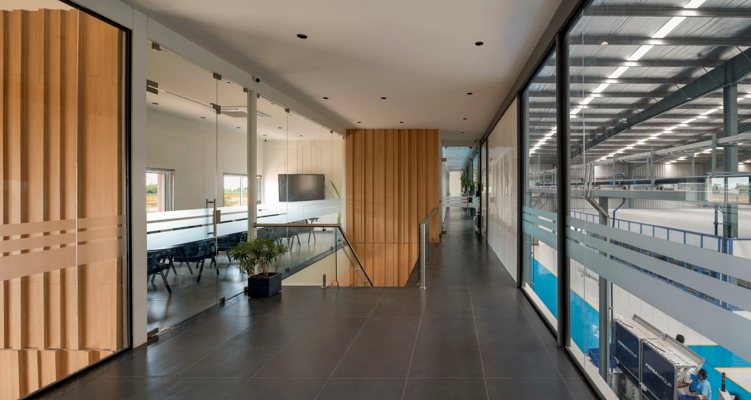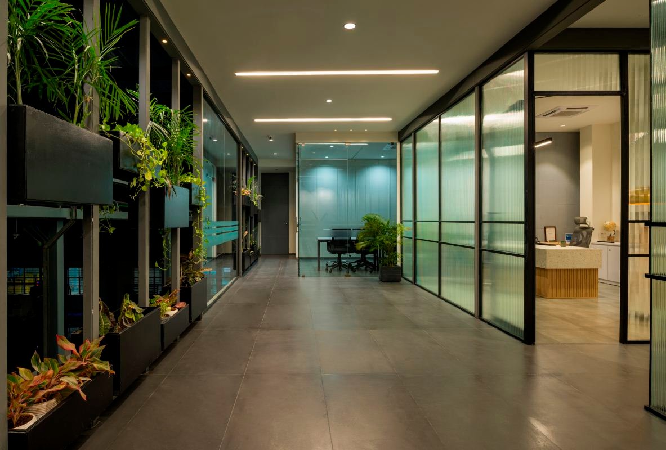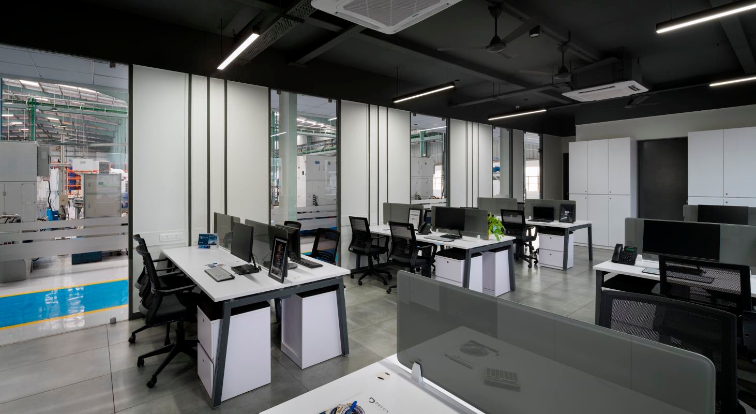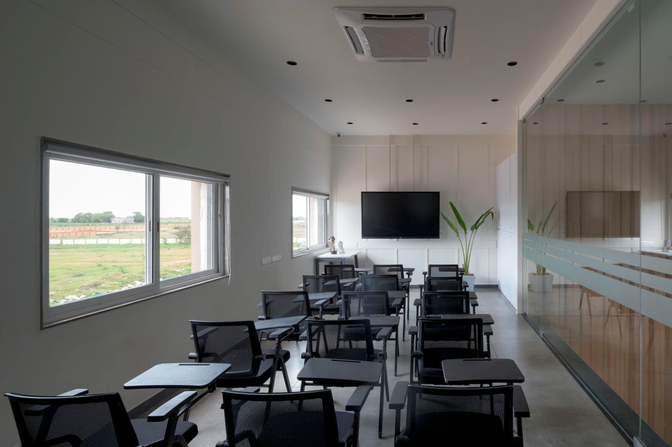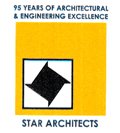Project Narrative
The project faced a significant challenge: transforming a blank industrial shed while allocating 80% of the space for bearings production units. The design team developed a G+1 steel structure, strategically dividing the area into public, semi-private, and private zones while maintaining visual connectivity with the adjacent factory.
The ground floor, designed for frequent visitor and employee access, features a striking double-height Reception Area symbolizing the company’s stature. This welcoming space includes a common waiting area and houses essential operational units such as the Production Control unit and Quality Lab. These critical departments, integral to the company’s manufacturing standards, maintain direct visibility into the factory through clear glass partitions, reinforcing the seamless connection between office and production.
In contrast, the first floor accommodates private and semi-private zones, including the Managing Director’s chamber, the General Manager’s chamber, a Conference Chamber, a Training Centre, an R&D zone, and the Accounts-Purchase department. The layout ensures an efficient workflow while maximizing northern daylight exposure, enhancing the working environment. The design grammar on this level incorporates biophilic elements and a clean-lined layout to improve functionality and organization.
The interior design achieves a balance between industrial minimalism and refined sophistication. The material palette incorporates raw, exposed concrete claddings and semi-open steel structure ceilings, reflecting the raw stages of automotive bearing production. In contrast, polished Italian marble claddings and fluted glass partitions represent the finished product, reinforcing the company’s engineering precision. Sustainable materials such as Rapicon wall panels, mild steel sections, and precast concrete panels contribute to both structural integrity and eco-conscious design.
Green plant pockets along the factory-facing facade provide a refreshing contrast to the industrial elements, softening the space while enhancing employee well-being. Unified by fluted glass and patterned elements, the Admin Office for Delux Bearings successfully integrates industrial functionality with refined aesthetics, encapsulating the brand’s ethos and manufacturing journey within a thoughtfully designed spatial experience.

