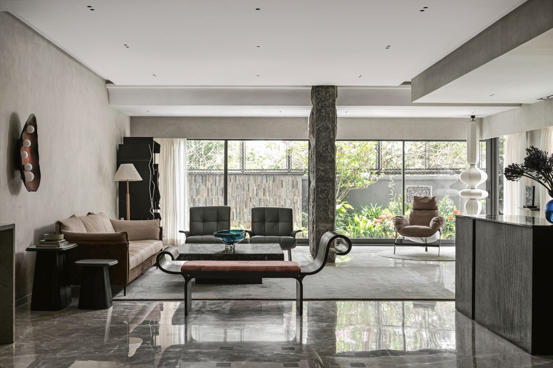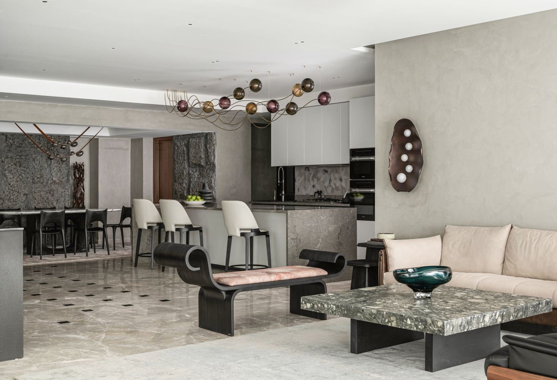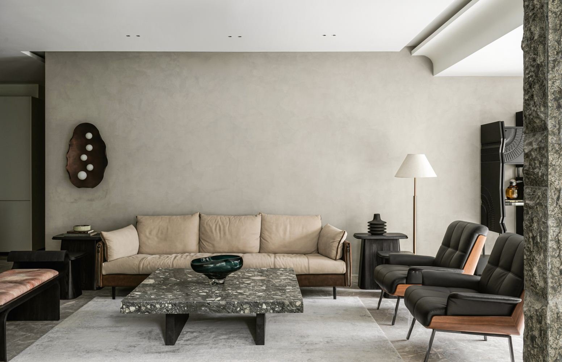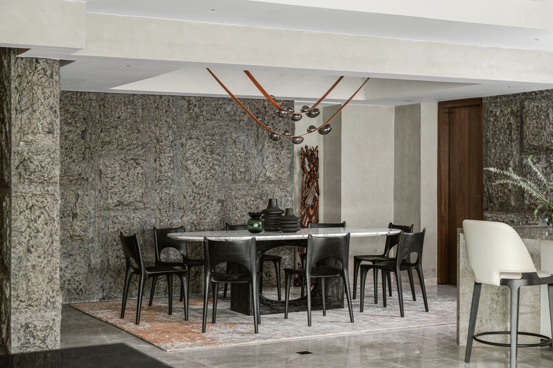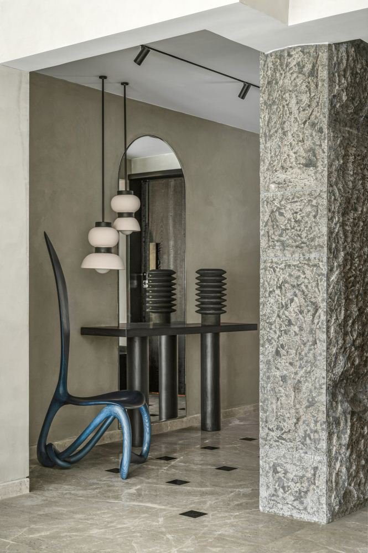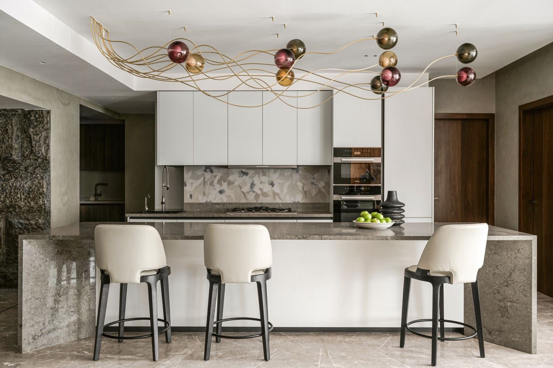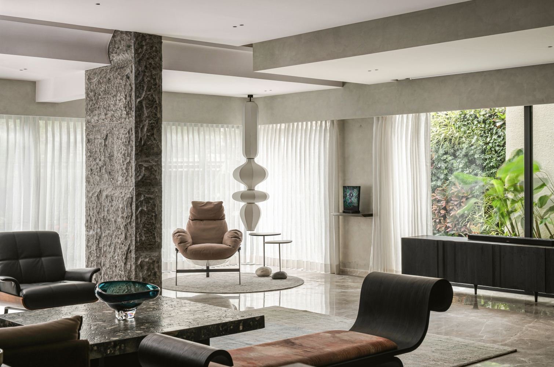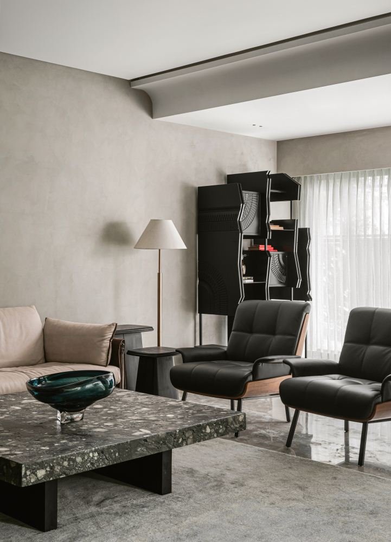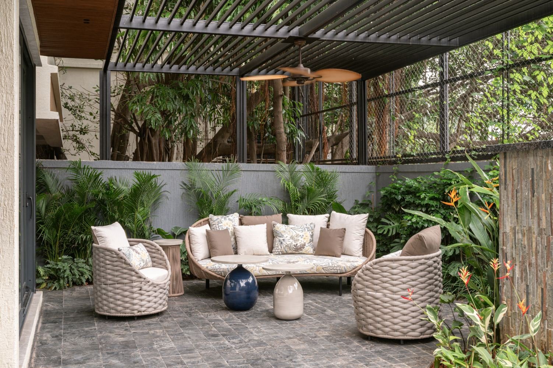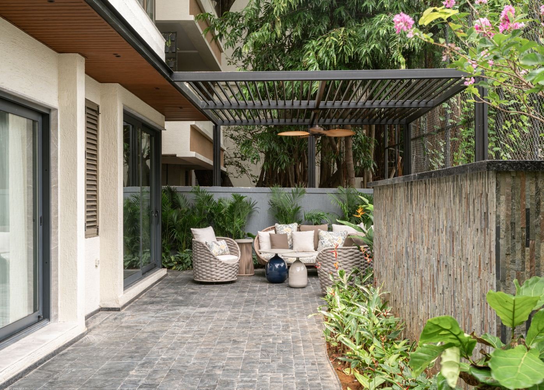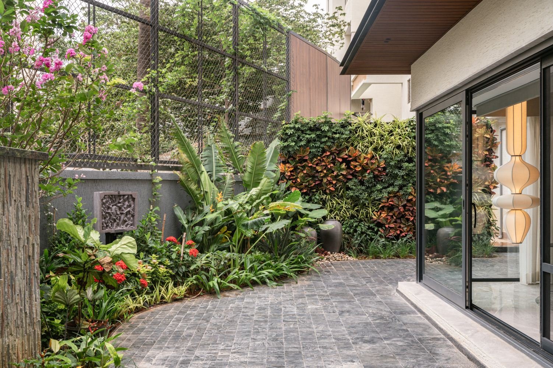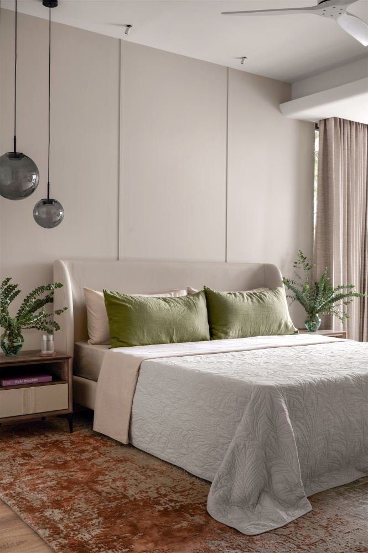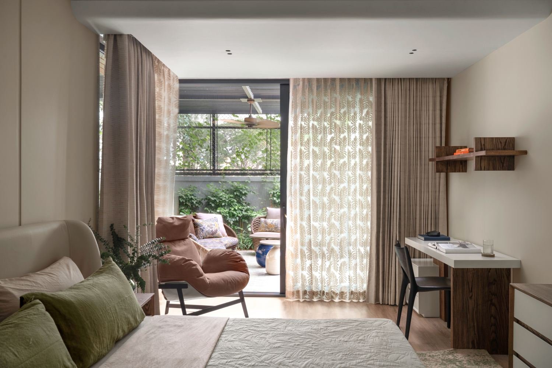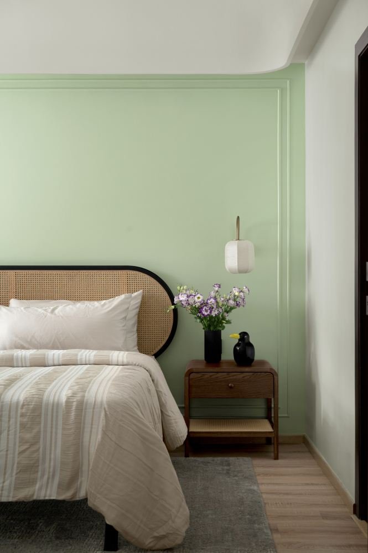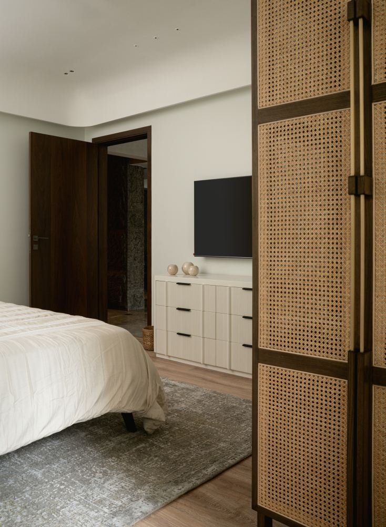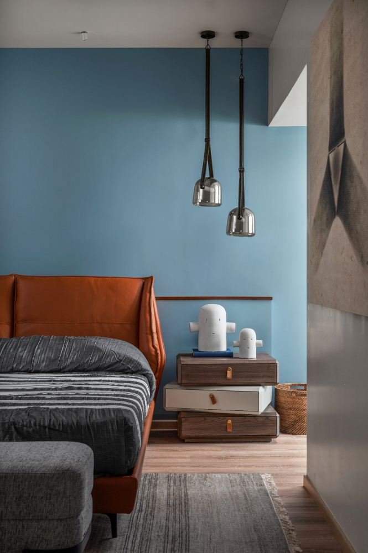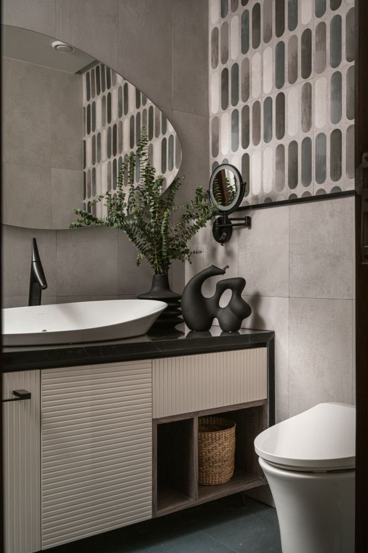Project Narrative
The couple’s brief was clear: the kitchen must serve as the heart of the home—a gathering place echoing the warmth and conviviality of their Boston residence. Santosh Belani, co-founder of Studio GSA, recalls, “They wanted a space that encouraged togetherness, where family and friends could gather effortlessly.” This vision materialized in an open, chic kitchen, anchored by a stunning Bocci chandelier inspired by a cherished Murano glass artefact. The fluid shapes and soft colours of the fixture add an artistic focal point, effortlessly blending function and aesthetic appeal.
One of the key architectural challenges was the ground floor location with limited openings on only one side, which threatened to restrict natural light. To counter this, a solid wall was replaced with a large glass panel, creating a direct visual connection with the lush garden outside. This not only invites abundant daylight but also blurs indoor-outdoor boundaries, fostering a sense of openness. The reflective polished marble flooring further enhances light penetration, amplifying the space’s brightness and warmth. Textured basalt stone walls in the foyer and dining area add a sculptural dimension, their surface subtly changing character with the shifting light throughout the day.
Lighting plays a pivotal storytelling role at Renata. Natural light merges with thoughtfully curated artificial lighting to evoke moods and accentuate architectural elements. Seepi, a wall light sculpture by Sailesh Rajput, casts soft hues that shift with daylight, while an Olie pendant light in the reading nook complements the artistic essence of the living space. The home’s automation system allows residents to easily adjust lighting scenes, seamlessly transitioning from morning freshness to intimate evening ambiance.
Art and sculpture are deeply embedded in the home’s narrative. Each piece, including the Murano glass artefact, the Saraswati sculpture in the dining area, and the Mahishasura Mardini panel in the garden, holds spiritual and personal significance for the family. These elements elevate the residence from mere decoration to a meaningful extension of the clients’ identities. Complementary artworks like the Ripple wall art by Celestile and the Manchaha carpet from Jaipur Rugs unify the interior’s theme, while bespoke furniture pieces such as the serpentine chair by Escape Creatomy and custom benches by Magari invite guests into a tactile experience of art and comfort.
The material palette reinforces this balance of natural texture and contemporary elegance. Cool grey marble floors contrast with the rough basalt stone, while organic textiles and fluid furniture soften the stoicism of the stone elements. The interplay of stone inlays and textured surfaces offers intimate pauses for exploration, echoing the rich layering of the clients’ cultural journey.
Functionality was carefully integrated, especially considering the couple’s frequent travels abroad. Advanced automation, security systems, and access control ensure the home remains safe and easily manageable from a distance without compromising on style.

