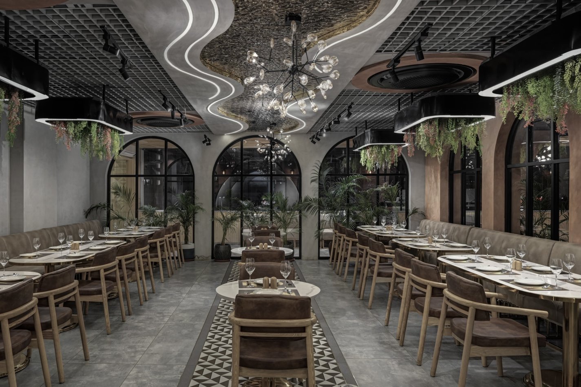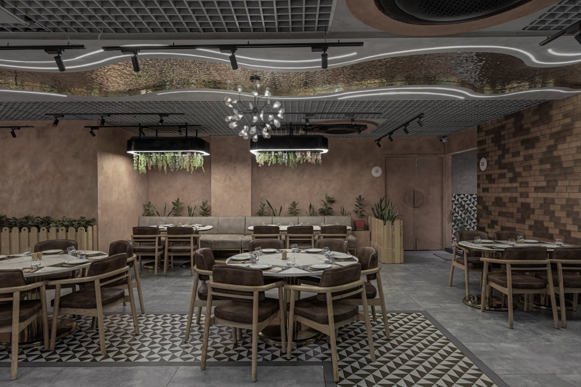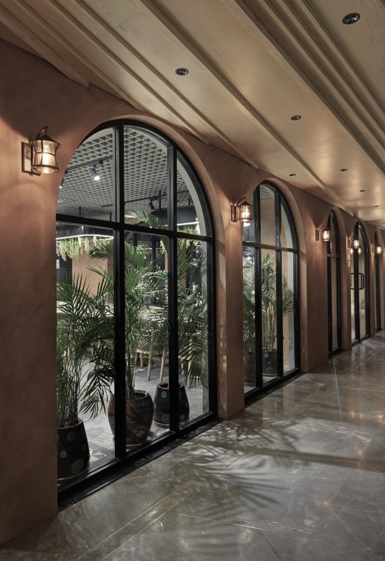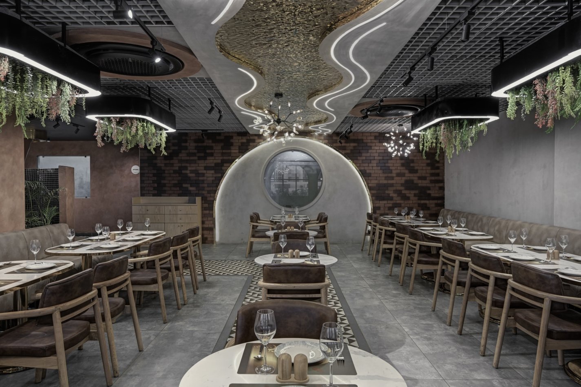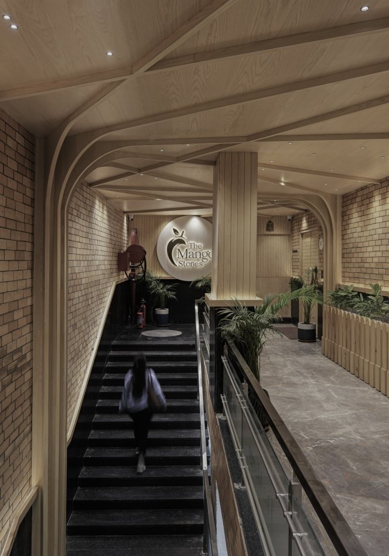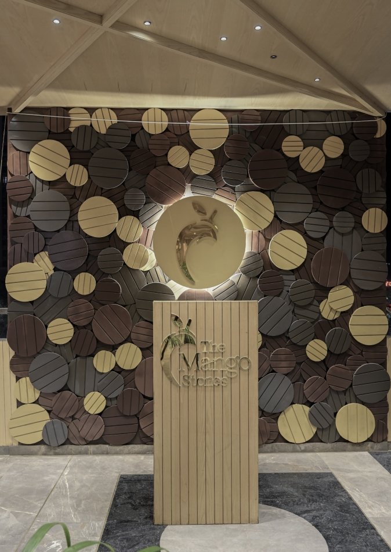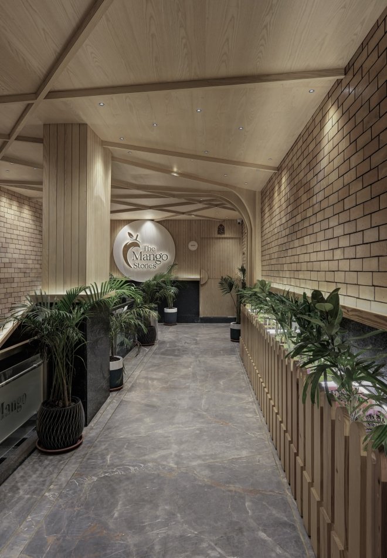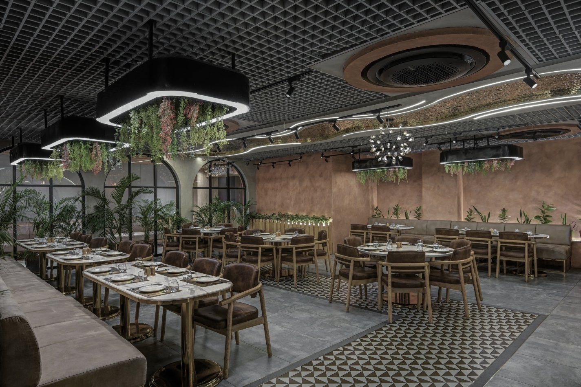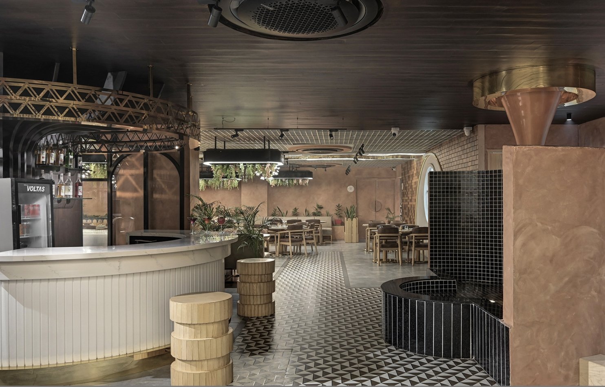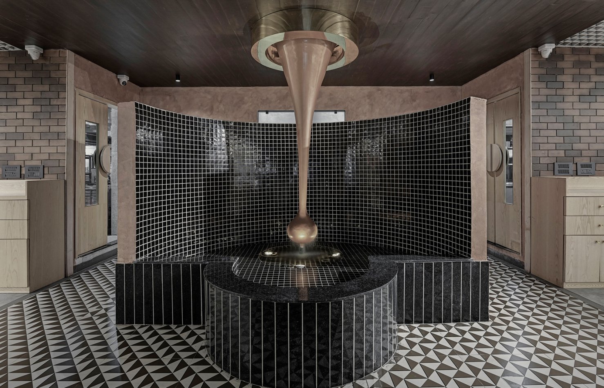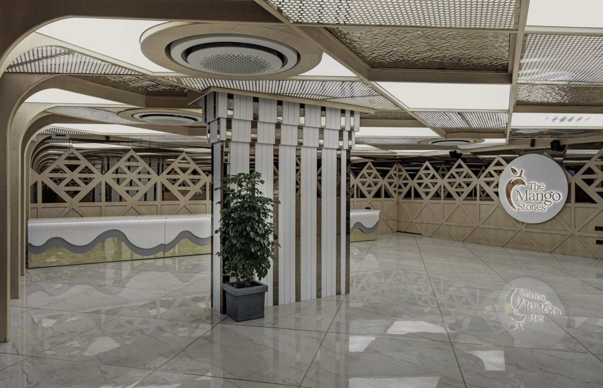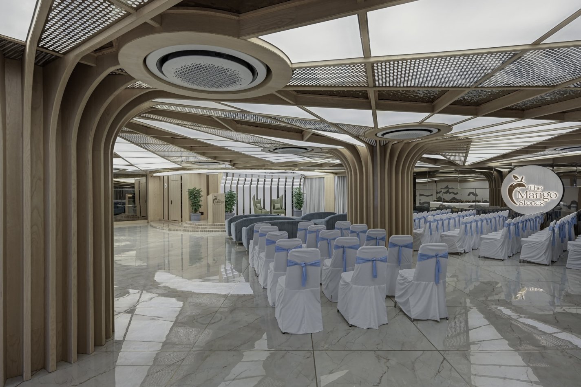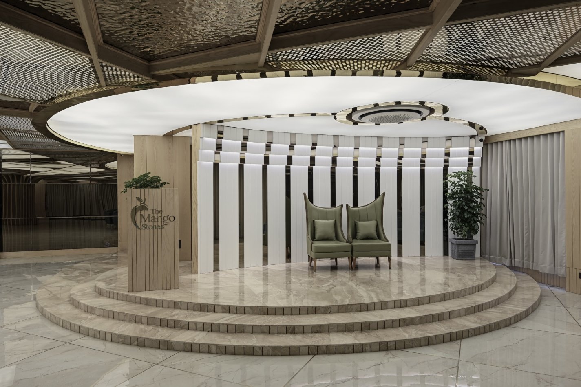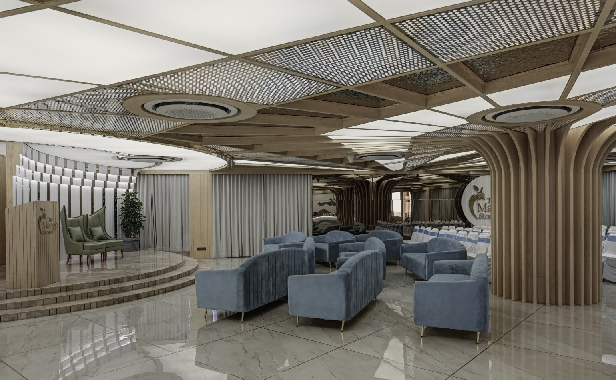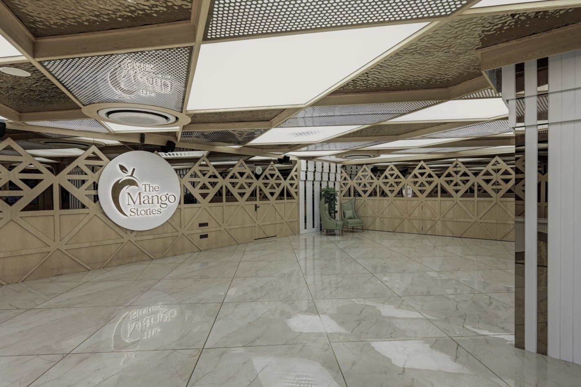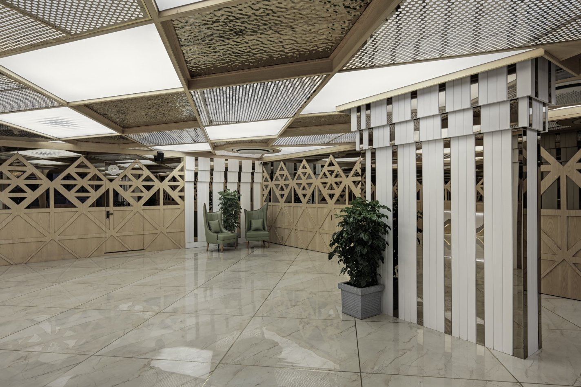Project Narrative
The entrance is adorned with a striking parametric wooden tree structure that stretches towards the ceiling, serving as both a visual centerpiece and a symbol of the restaurant’s deep connection to nature. This architectural feature embodies sustainability and eco-consciousness, setting the tone for the entire space.
Natural elements such as wood, stone, and greenery seamlessly integrate into the design, fostering a tranquil and inviting environment. Soft, warm lighting enhances the coziness of the space, making it the perfect place for both intimate dinners and lively gatherings.
The thoughtfully designed seating arrangements cater to diverse guest preferences. 6-seater rectangular tables offer ample space for families and larger groups, while 4-seater circular tables provide a more private, intimate setting. This combination ensures an ideal dining experience for every occasion.
The restaurant’s décor embraces a minimalist yet stylish approach, with earthy hues and textural elements enhancing the ambiance. Muted terracotta tones grace the walls, exuding warmth and tranquility. Pillars adorned with vertical mirror stripes create a captivating interplay of light and reflection, making the space feel more expansive and dynamic.
At the heart of the banquet hall stands a gracefully arched stage adorned with vertical bronze mirror paneling and MDF strips with a PU finish. Above, a parametric ceiling design captivates guests with intricate patterns and stretch material integrated with rope lighting, adding depth and sophistication to the space. The ceiling features a copper dented sheet, lending a luxurious touch to special occasions.
The flooring features checkered geometric patterned tiles, enhancing visual interest and movement. Veneer accents balance the overall design, complementing the terracotta textures and copper highlights. The cohesive material selection elevates the dining experience, making every visit to The Mango Stories truly unforgettable.

