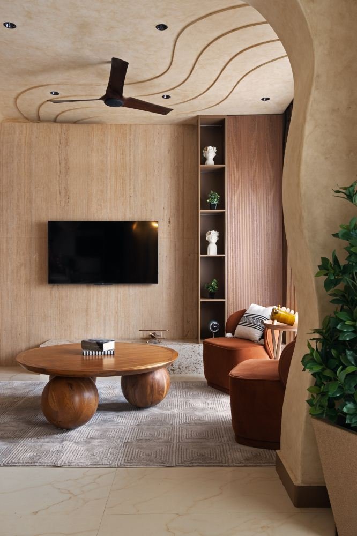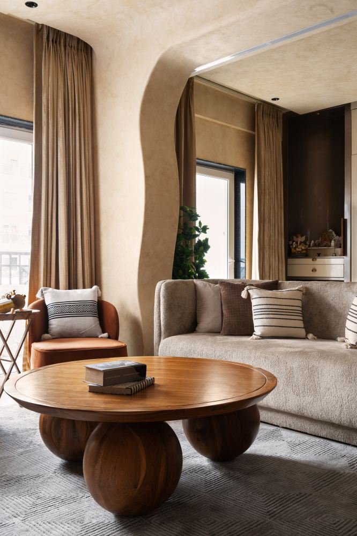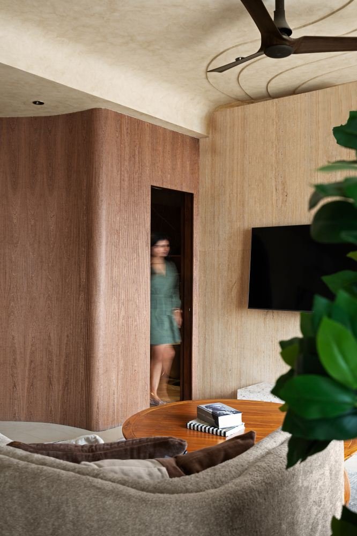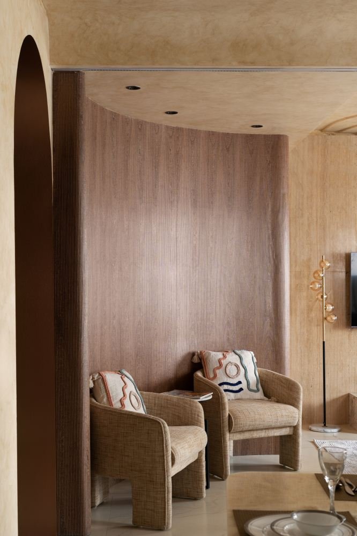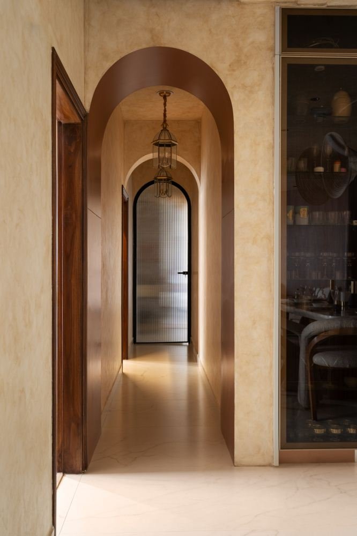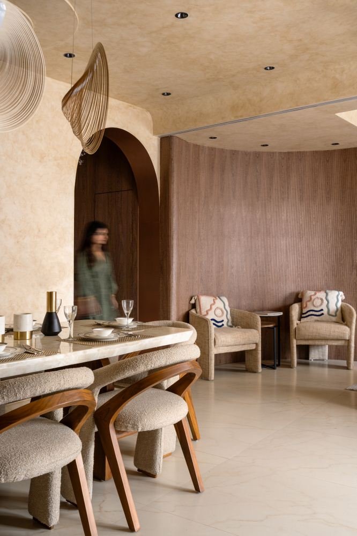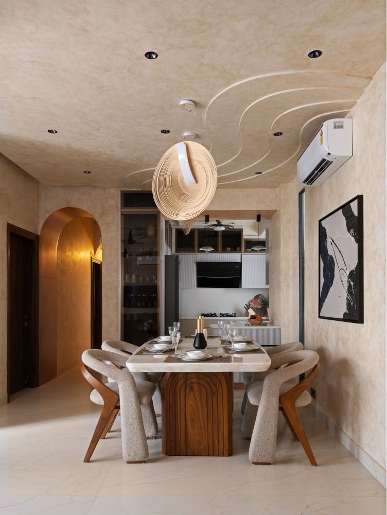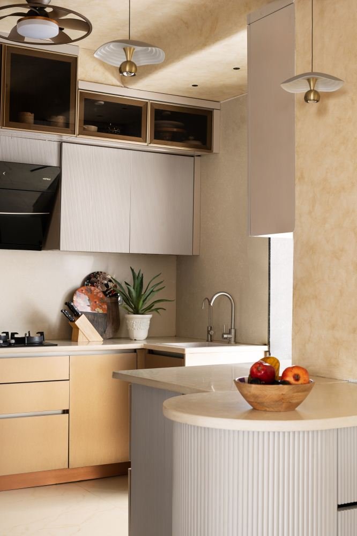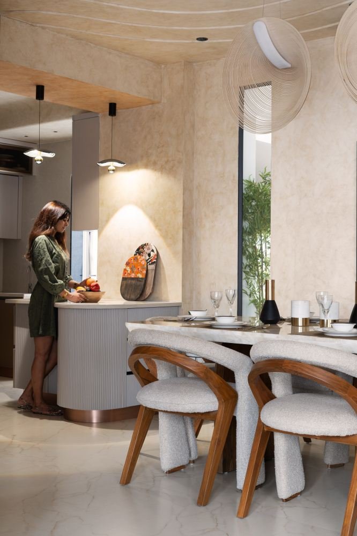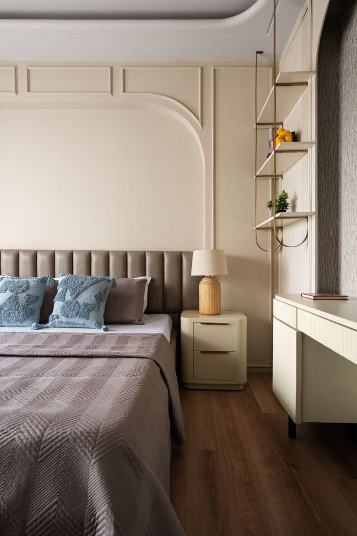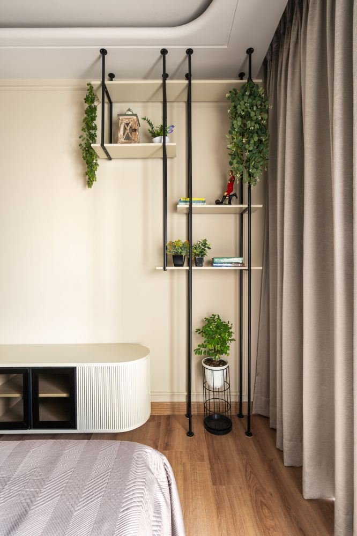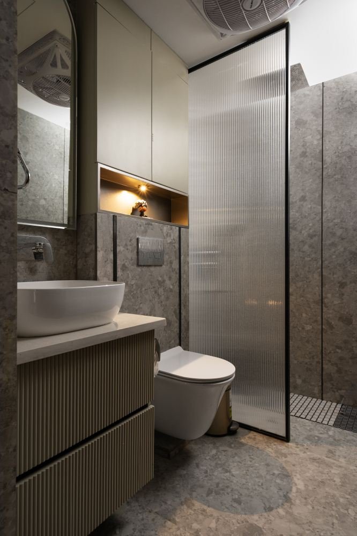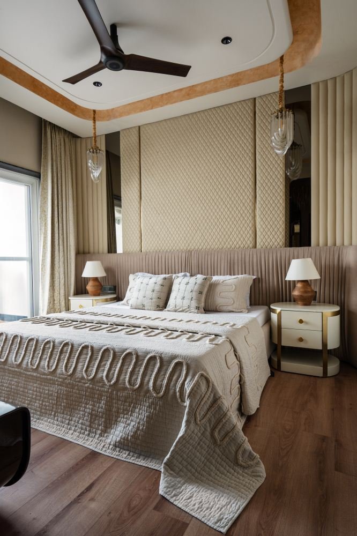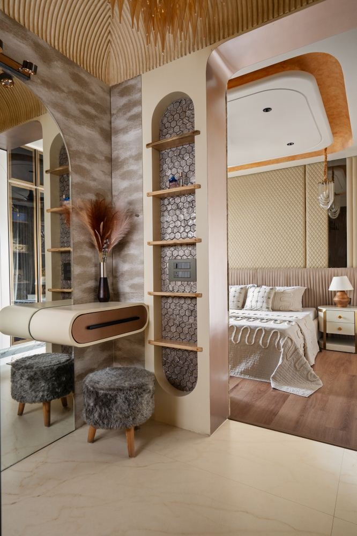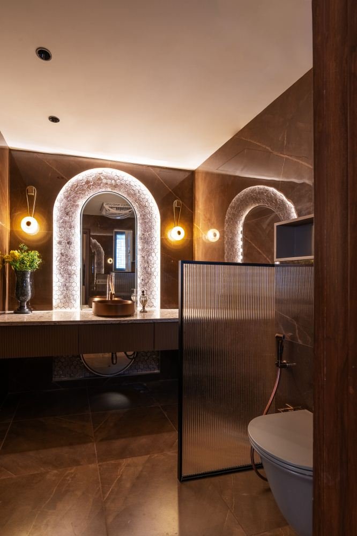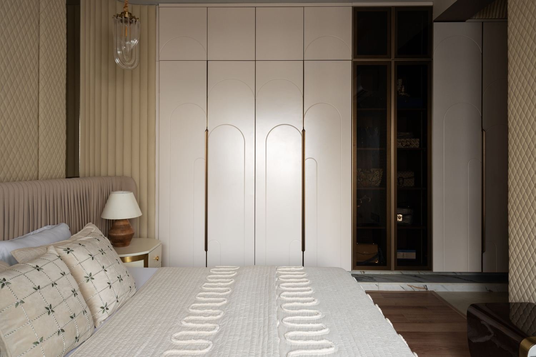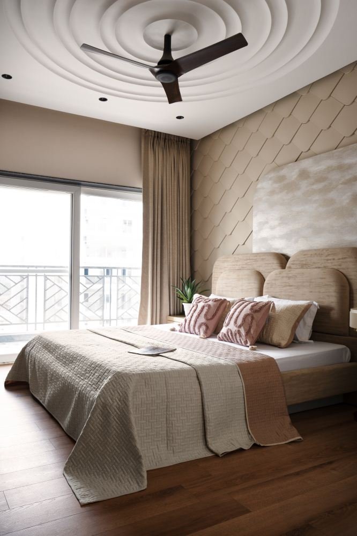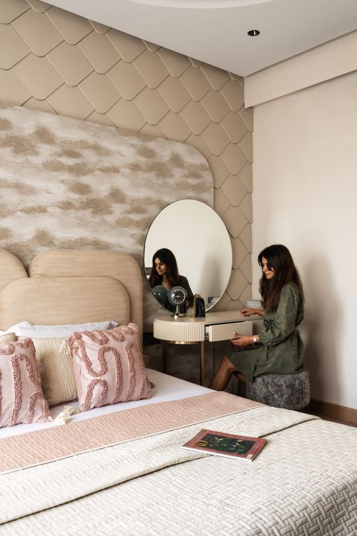Project Narrative
Originally a 4-bedroom apartment, the layout was transformed into a spacious 3-bedroom home to foster openness and ease. “We merged one bedroom into the living area to expand the common space, making it more engaging for the family to unwind,” shares Chhaya. The resulting living room is a visual poem—layered in earthy hues, enriched with subtle textures and softened by gentle curves and arches that break away from rigid vertical lines. Veneer paneling and tactile finishes channel Japandi aesthetics, while a rounded-base wooden coffee table adds depth and dynamism. The ceiling becomes a canvas of contemporary art with its undulating, layered forms, while elements like cane and rattan bring a rooted, natural charm.
The kitchen continues the material palette with a compact island layout, optimized storage, and a well-organized pantry unit that enhances functionality. Adjacent to it, the dining area exudes a Balinese spirit with wooden chairs, an eclectic table, cane pendant lights, and art that celebrates nature and simplicity.
Accentuating the home’s luxurious narrative, the powder room takes a glam turn with striking finishes and statement lighting. Throughout the home, textures play a pivotal role—creating depth and offering visual richness, while arches in furniture, hallways, and ceilings defy convention and offer gentle visual cues of retreat.
The private spaces are designed with thoughtful individuality. The first bedroom features pristine whites, brass shelving, and metal accents, creating a breezy yet upscale ambiance. The second bedroom follows a neutral scheme with refined wall cladding, while the third bedroom, adorned in fabric paneling and brass highlights, boasts a contemporary sophistication. Circular ceiling motifs and textile accents bring subtle drama into these restful spaces.
Bathrooms mirror spa-like serenity, with fluted glass partitions, marble finishes, and sleek fixtures. Backlit mirrors and warm wall sconces complete the indulgent experience.

