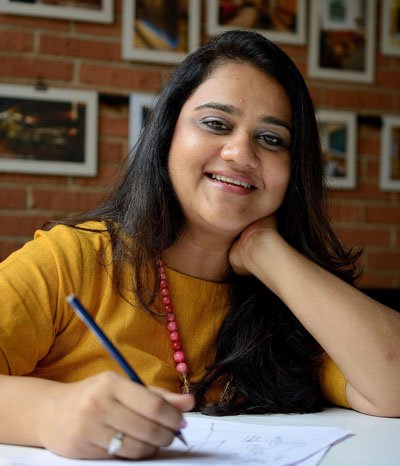Project Narrative
Given the linear nature of the space, curved architectural elements were introduced to create fluidity and visual interest. Low curved walls blend into structural beams, while floating arches connect different zones. This approach also allowed for the integration of curvilinear seating, enhancing the organic flow of movement. The entire left-side facade was opened up, with collapsible glass and metal doors leading to a narrow balcony that overlooks lush treetops. The spatial arrangement begins with a dining area at the entrance, followed by a seamlessly flowing bar that unites the ‘L’-shaped layout and extends into the private dining section. A dedicated stage was incorporated at one end of the main zone to host live performances and guest DJs.
The aesthetic of Zoi is warm, organic, and fluid, achieved through the use of natural materials such as rattan and lime plaster. The flooring features an in-situ terrazzo finish in three tones, divided by brass inlays, adding subtle visual depth. Custom-designed lighting fixtures crafted from fiber, rope, and cane contribute to the earthy ambiance. The bar, a focal point of the space, showcases a faux rammed earth apron, a luminous onyx countertop, and a suspended display structure supported by curved cane elements. The private dining section is distinguished by organic-shaped wall niches adorned with preserved dry leaves, while a buffet counter is strategically placed at the rear. The entrance to this exclusive section is accentuated by a striking arched passageway, crafted with custom ‘Z’-shaped red bricks, reinforcing Zoi’s distinctive design language.























