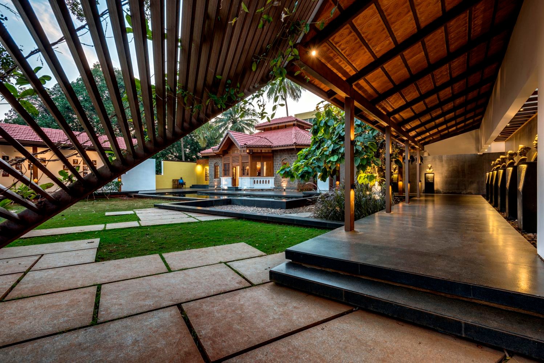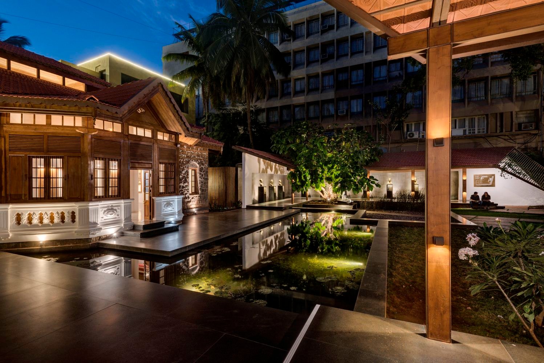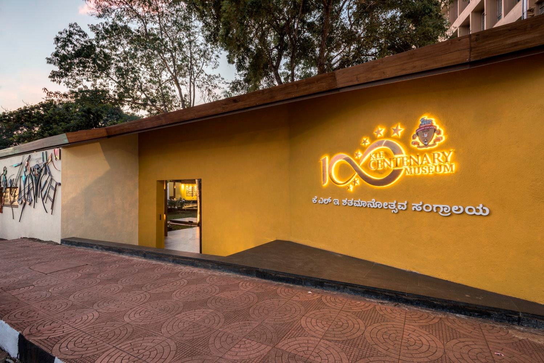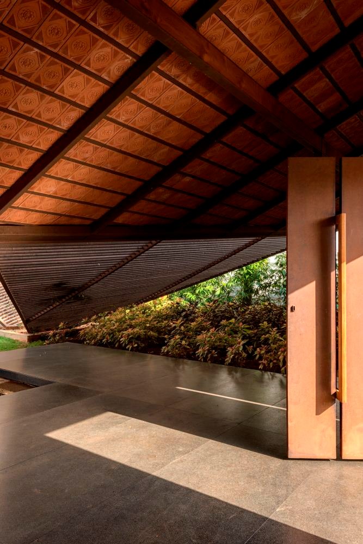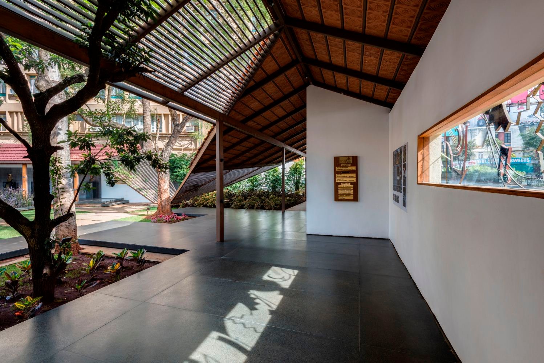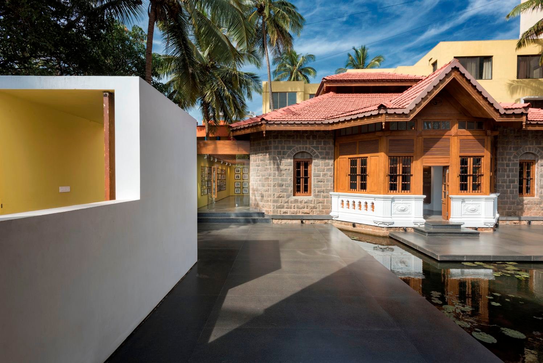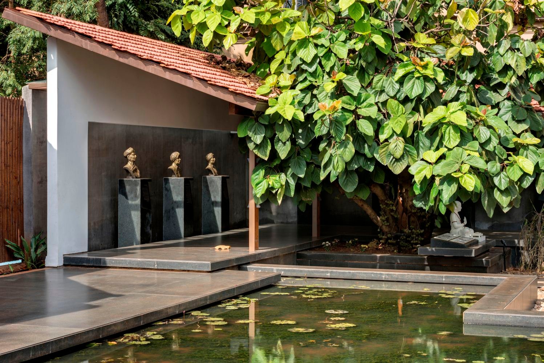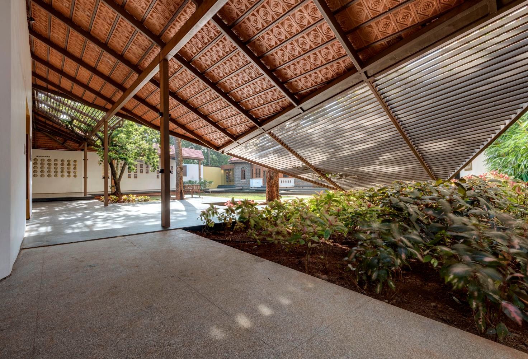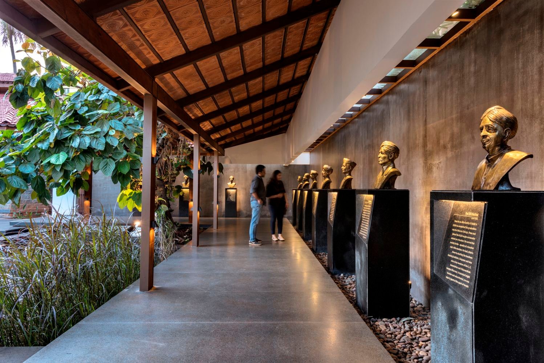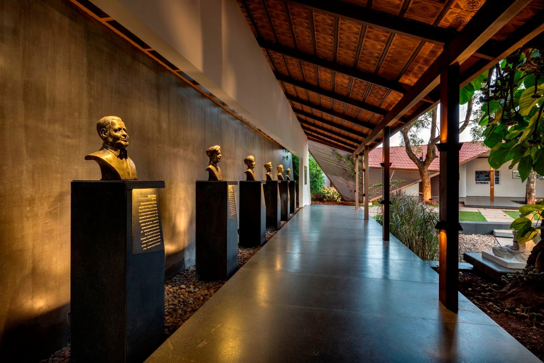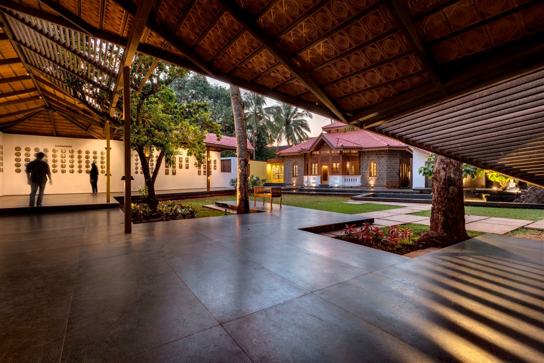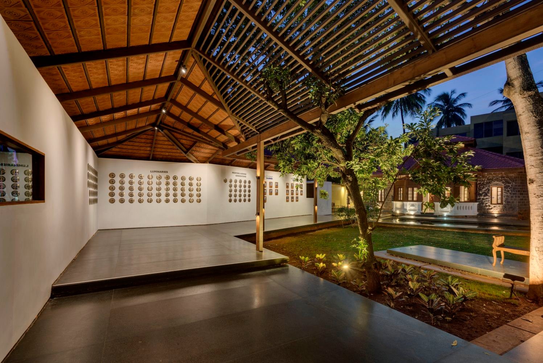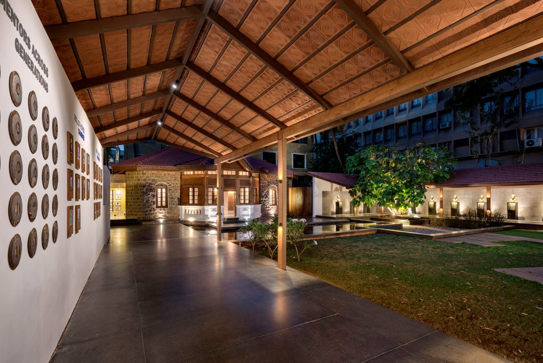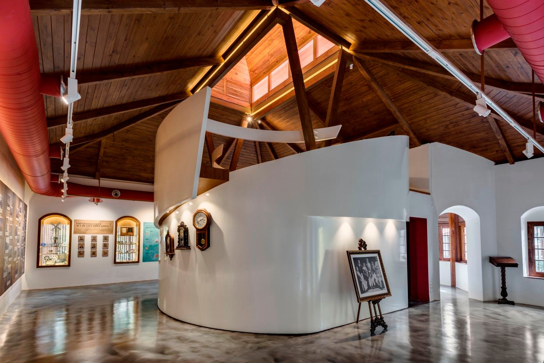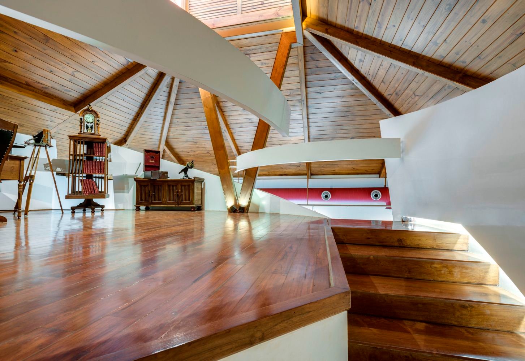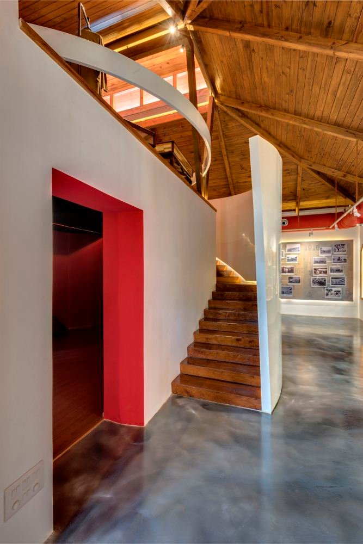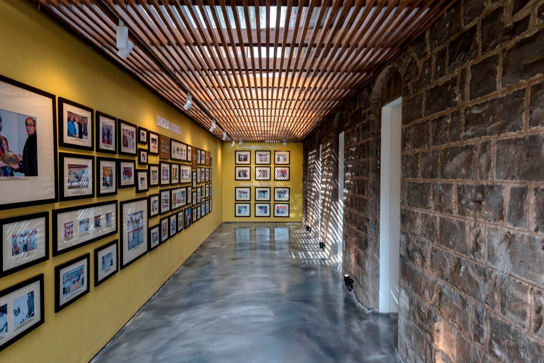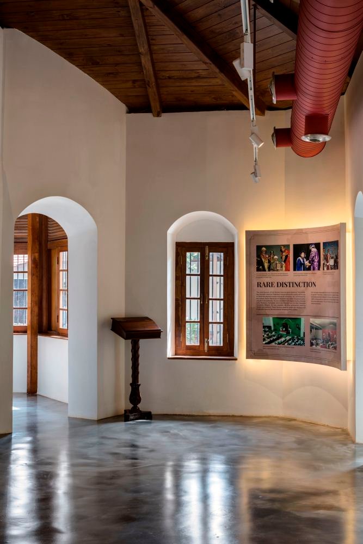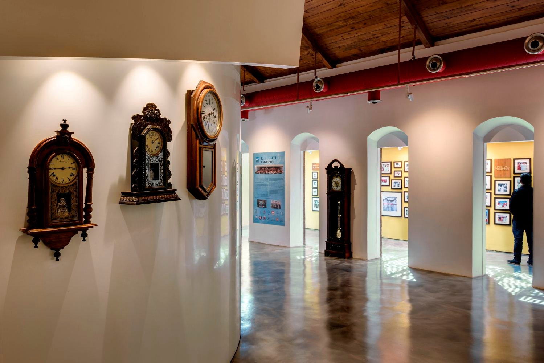Project Narrative
To mark a century of service, the KLE Centenary Museum was envisioned not merely as a commemorative space, but as a future-facing symbol of the institution’s values. The chosen site was an 80-year-old, stone-and-timber building in the main campus—once a principal’s residence, later a nursery, and eventually a neglected storage space. Its quiet resilience made it a fitting metaphor for the Society’s evolution. Instead of erasing the old, the design embraced its character, restoring the building while respectfully transforming it into a contemporary museum.
The surrounding landscape, once a weedy garden with remnants of a go-kart track, was reimagined to extend the museum narrative. Two new pavilions were introduced, interwoven with the existing trees. The entry sequence begins at the ‘Pavilion of the Saptarishis’—a clay-tiled, L-shaped walkway wrapping around a fig tree. One side honours the seven founders, the other the three benefactors. A statue of 12th-century reformer Shri Basaveshwara sits at its heart, echoing the Society’s philosophical grounding. A lotus pond anchors the entry, encouraging a singular, reflective approach.
The museum unfolds as a linear, chronological experience. The original roof was rebuilt in light steel and timber with Mangalore tiles; clerestory windows now usher in daylight. Internal walls were removed to open the plan into a seamless exhibition space. The central load-bearing core was retained to support a new mezzanine and audio-visual room. A white, curving staircase spirals around it—an armature that choreographs both circulation and display, creating a layered spatial journey.
On exiting, visitors pass through a teak-latticed glass enclosure, softly transitioning from interior to landscape. This pavilion commemorates the many dignitaries—presidents, prime ministers, and visionaries like CV Raman—who have engaged with the KLE community. More than a museum, this is a public space rooted in memory, movement, and meaning—preserving Belagavi’s architectural heritage while celebrating the enduring legacy of the KLE Society.

