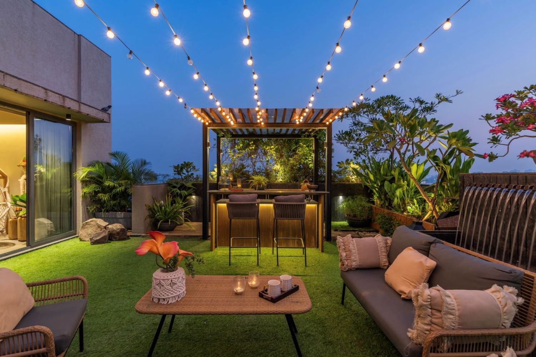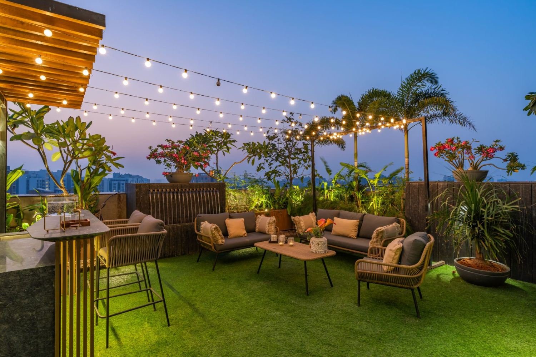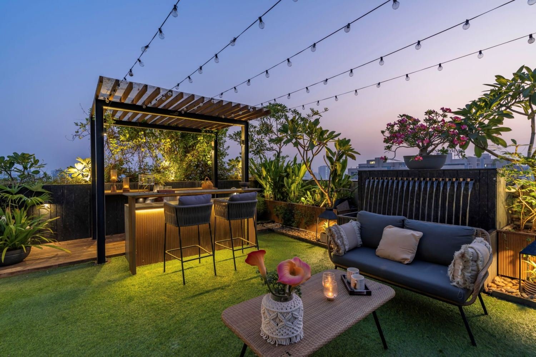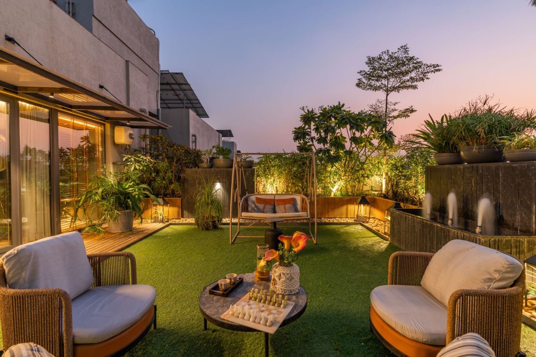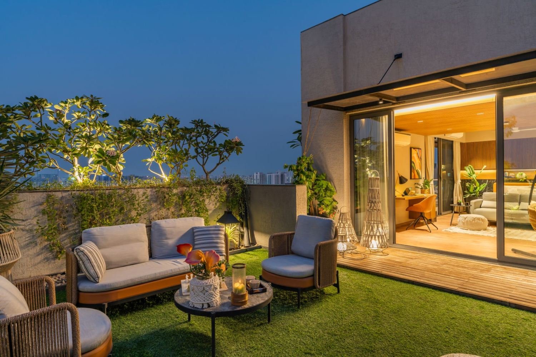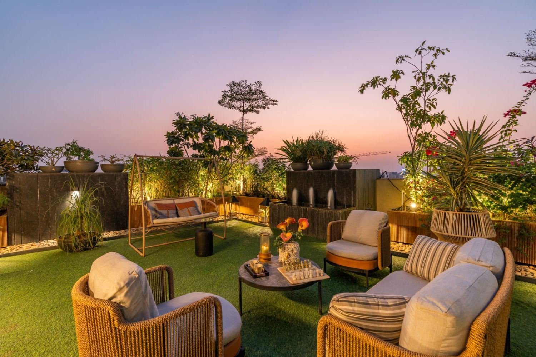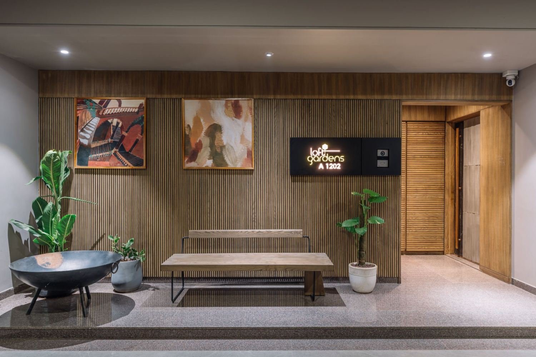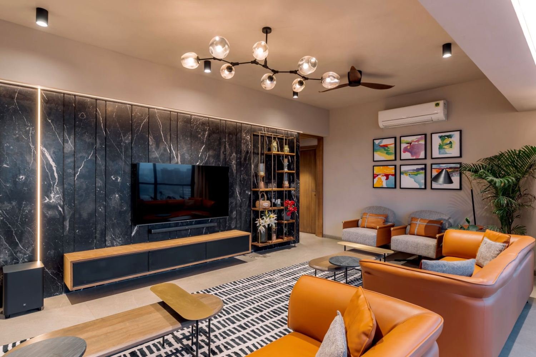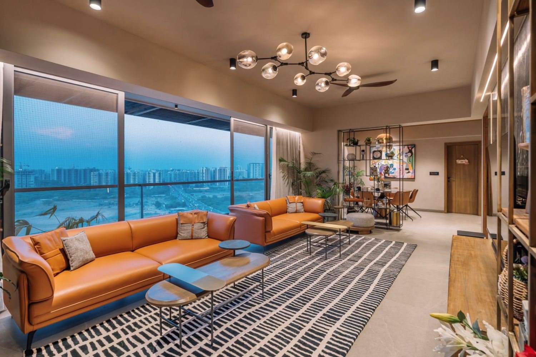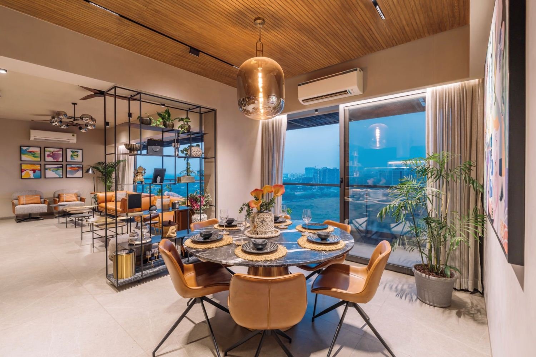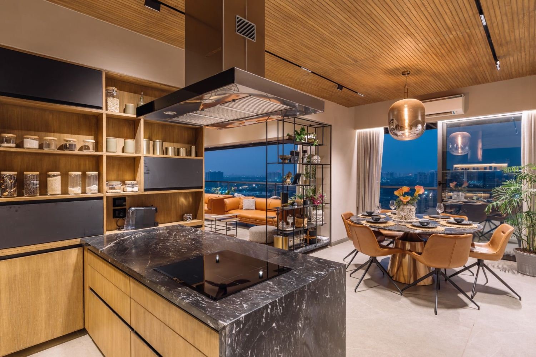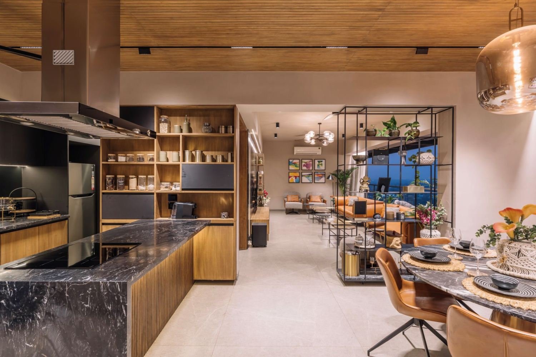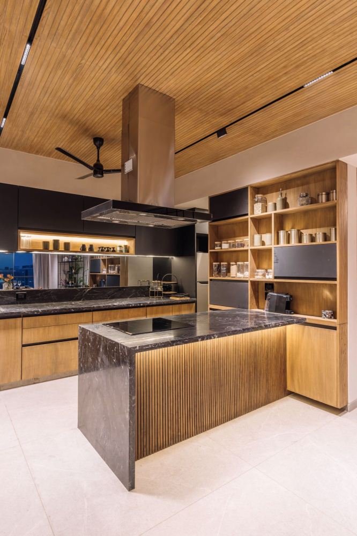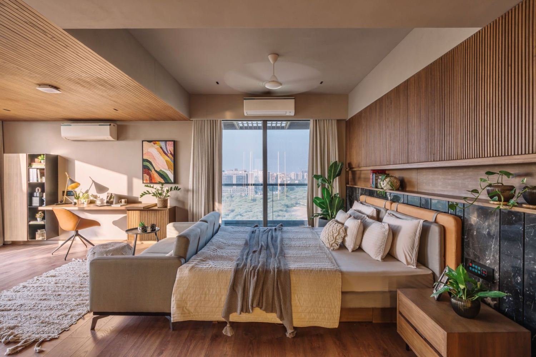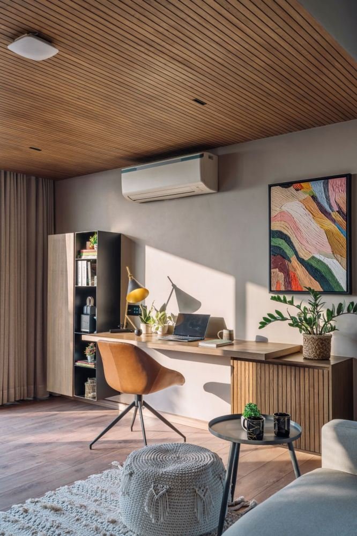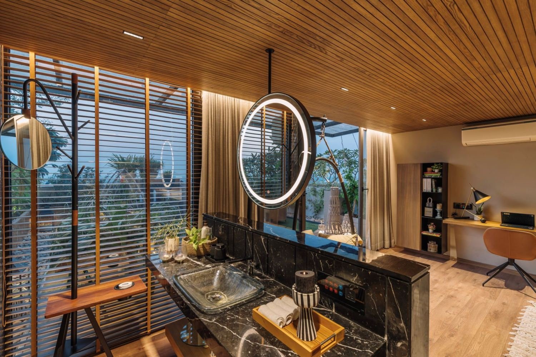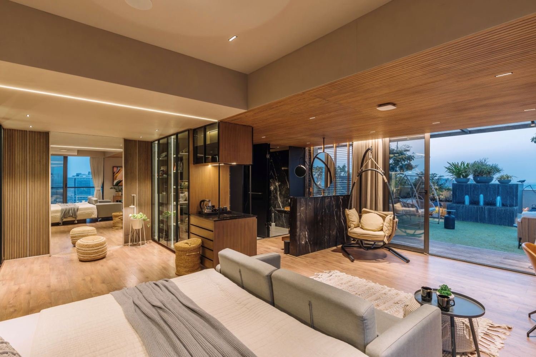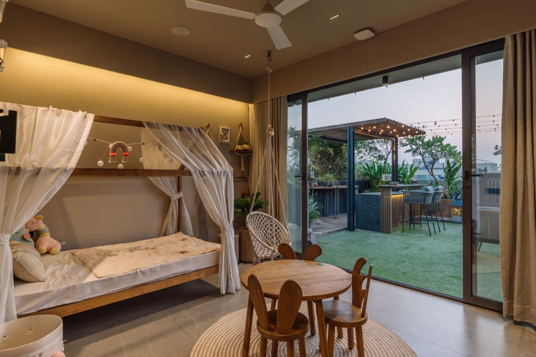Project Narrative
The open-plan layout, aligned with the building’s pre-planned architecture, encourages a breezy interior that effortlessly connects indoor spaces with lush outdoor terraces. The design focuses on integrating landscape and interior, directing attention outward to nature at every turn. The living area, bathed in natural light, features a striking galaxy stone wall and an elegant partition that showcases a curated collection of artifacts, subtly separating it from a circular dining space. A neutral palette of white ash wood and brass accents brings warmth, complementing abstract artworks and vibrant greenery. Minimalist display partitions and an island platform define the open living, dining, and kitchen areas, which extend onto the north terrace leading to the main bedroom.
The main bedroom is a highlight, described by Ronak as “a boundless bedroom with a cozy cross-ventilated study, open bath, and breezy balcony.” It features a levitating mirror as the sole divider between the sleeping and bathing areas, along with a walk-in couture closet. The room opens to both a narrow north terrace and a lush west terrace, enhancing the connection to nature.
Reflecting the firm’s emphasis on open spaces and lush landscapes, the west and east terraces serve as green retreats designed by Jinal. The west terrace offers a tranquil seating area beside a water feature and a swing, while the east terrace, adjacent to the children’s room, includes an outdoor kitchen. Both terraces are furnished with warm lighting and bohemian furniture, seamlessly blending with dense evergreen planting that connects interior and exterior spaces.
The daughter’s room stands out with its whimsical boho swing, interactive book nook, and a single bed framed by a resort-inspired curtain. Walls decorated with hanging succulents and a small table for tea parties complete this vibrant, playful space.
Loft Garden is a nature-connected weekend sanctuary that masterfully combines open planning, modern chic interiors, and seamless landscape integration—an architectural expression that mirrors the designers’ own lifestyle and vision.

