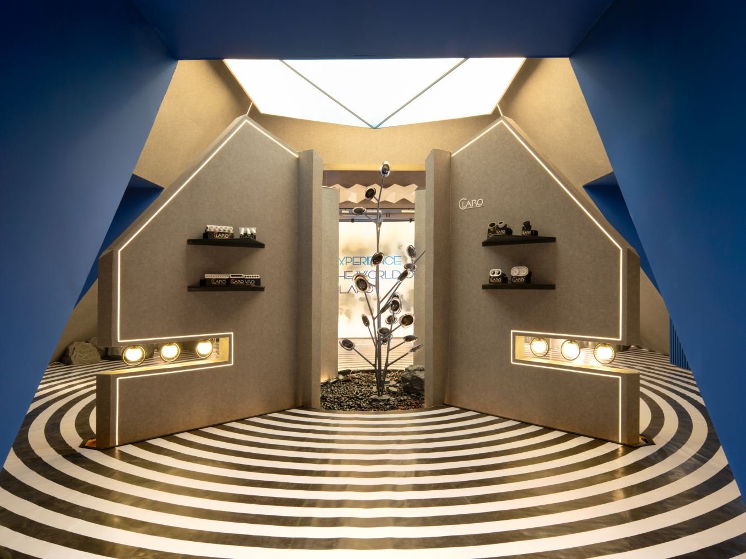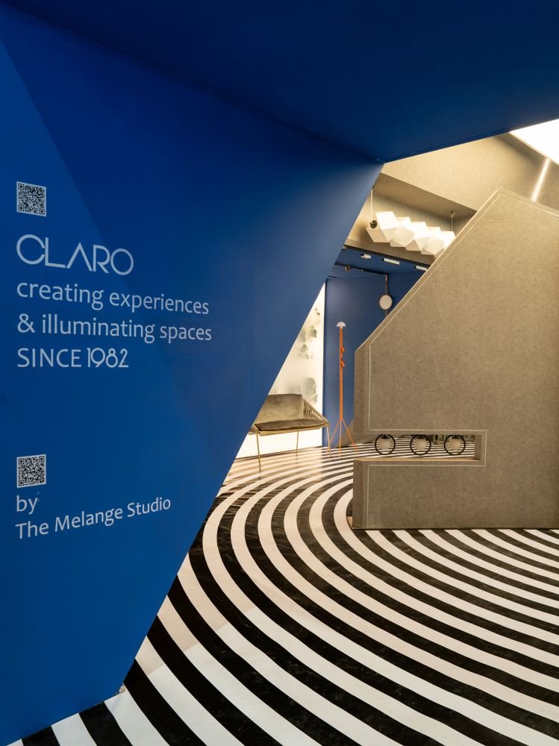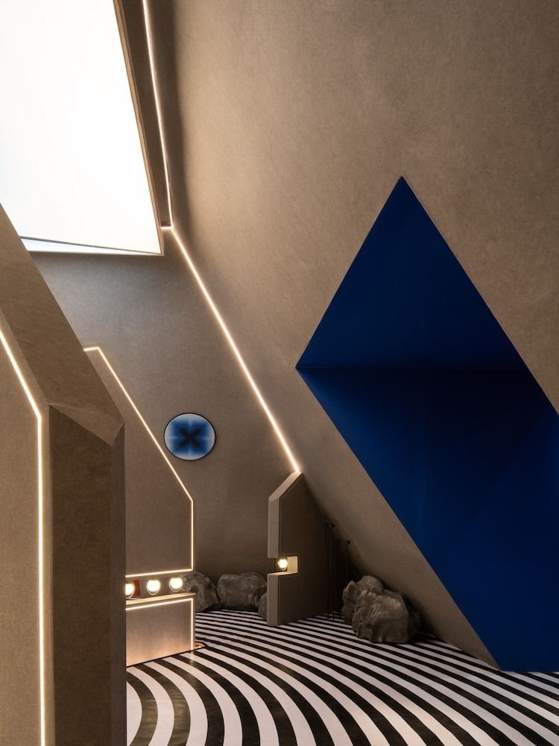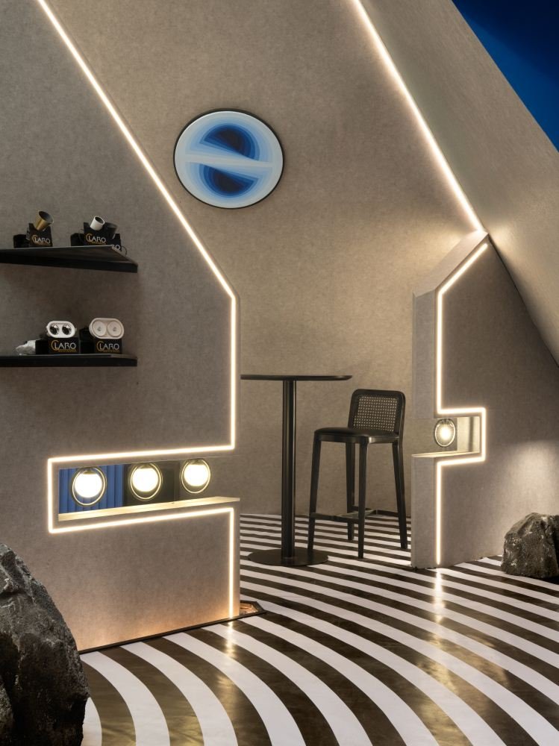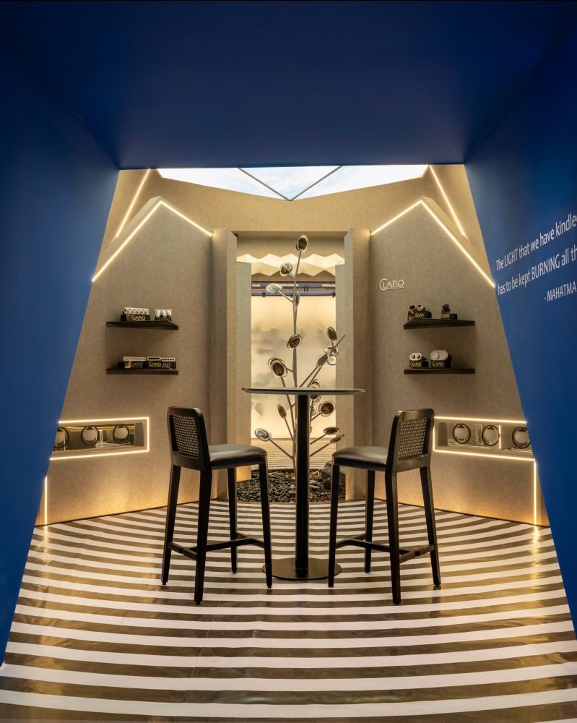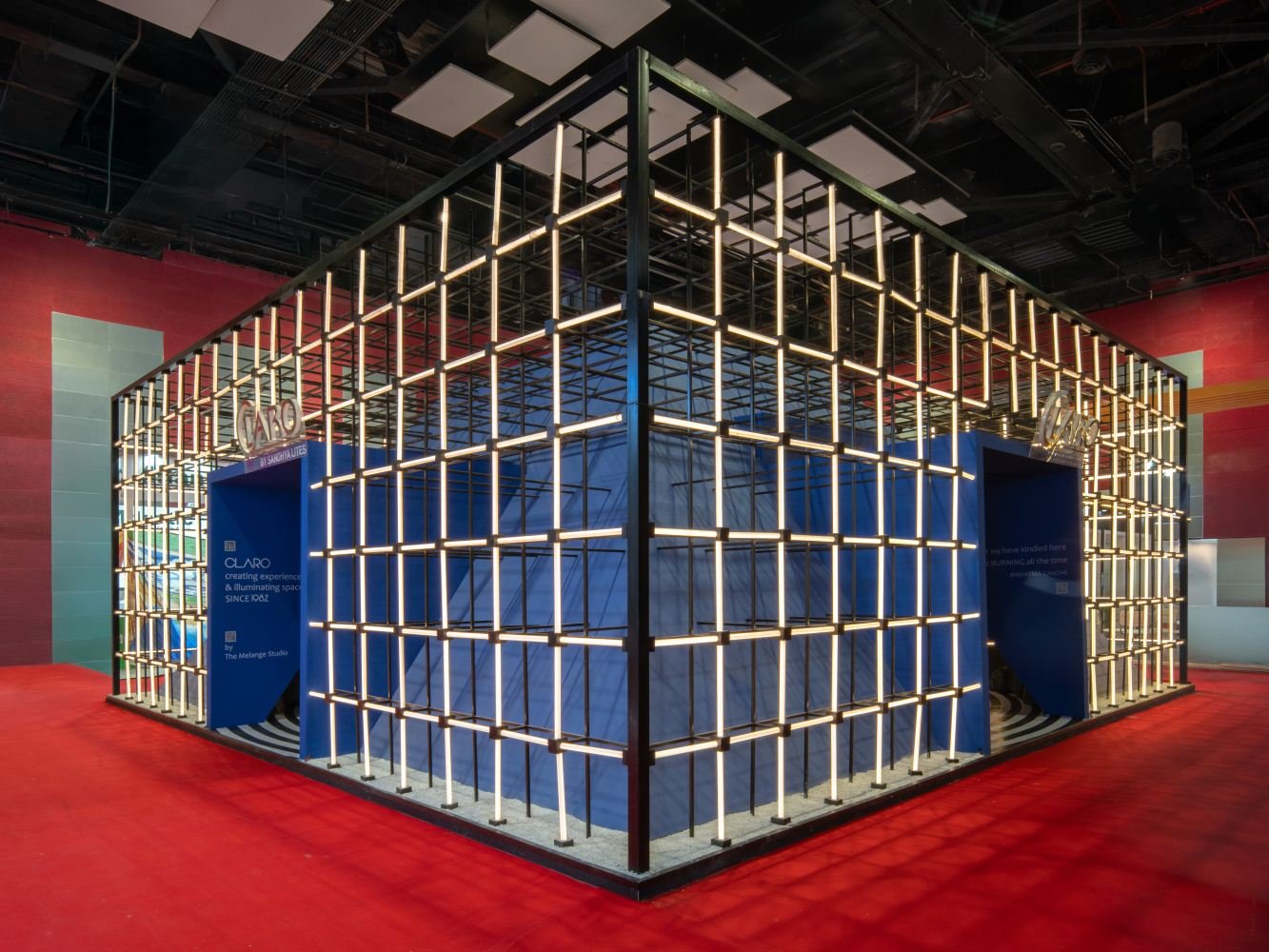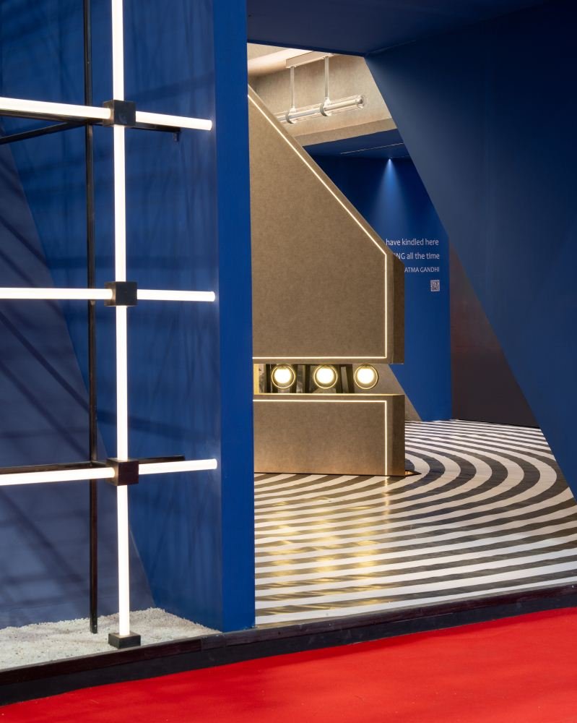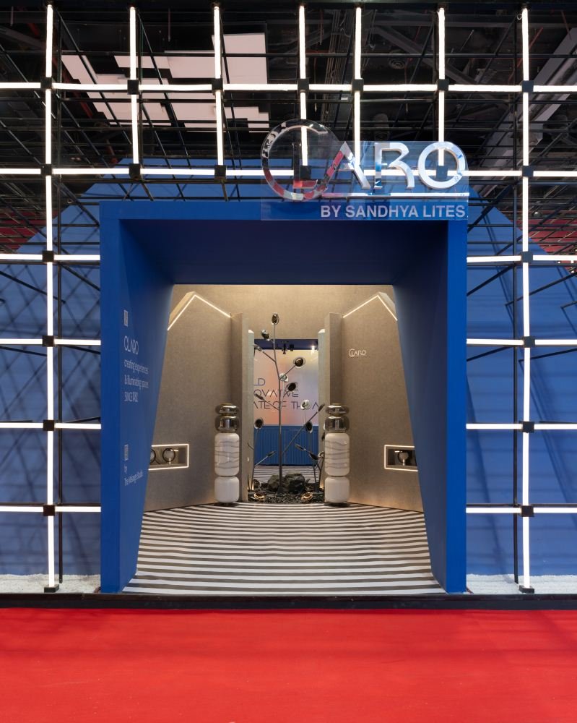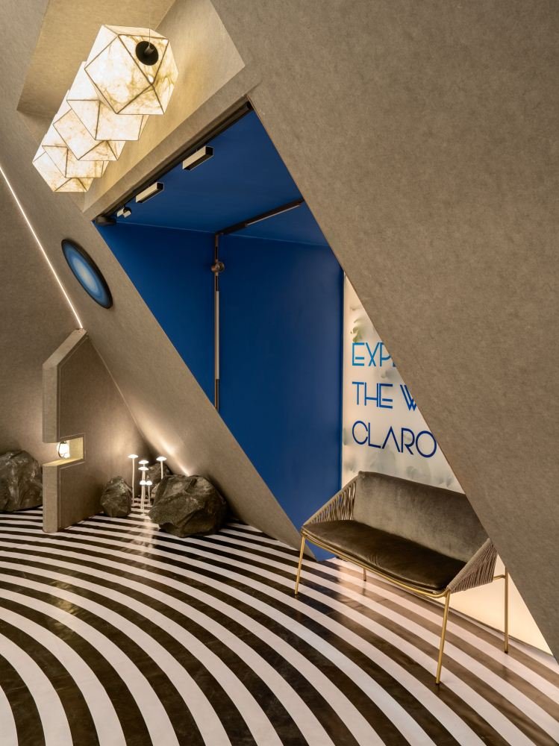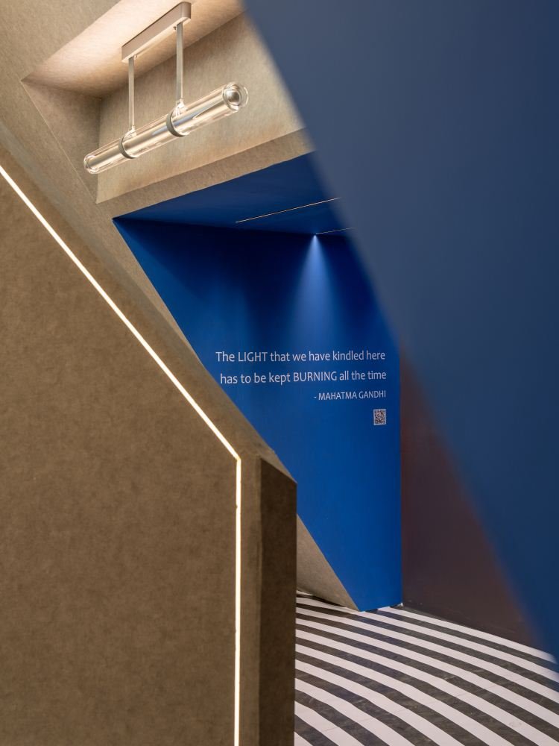Project Narrative
At Acetech 2024, a captivating spatial intervention rose within the vibrant grounds of Pragati Maidan—The Blue Lattice, a striking exhibition stall designed by Dhruv DV and Pranvi Jain of The Melange Studio for Claro Lights. This wasn't just a temporary retail space; it was an architectural statement that married form, light, and emotion. More than a structure, it was a sensory experience—an ephemeral sculpture that invited visitors into a world where design and illumination danced in rhythmic harmony.
Measuring 10m x 10m x 3.9m, the pavilion was imagined as an immersive journey through light. At its core was a lattice framework—interwoven, open, and porous—allowing light to filter through in waves, constantly shifting with the movement of those inside and around it. This geometric layering created an arresting visual identity while allowing light and shadow to interplay freely, offering new perspectives from every angle. It was a dynamic installation that breathed and evolved throughout the day.
Conceptually, the Blue Lattice paid homage to India's architectural history, particularly the Hall of Nations, a symbol of India’s post-independence modernist ambition. Through a contemporary interpretation, The Melange Studio echoed its spirit using lattice geometry to convey progress and resilience. A striking pyramid-shaped volume anchored the space—a solid counterpoint to the porous facade. This form stood as a symbol of focus and clarity within the layered chaos of light and form, reinforcing the dialogue between tradition and modernity.
What truly brought the structure to life was its choreography of light. With DMX-controlled dynamic lighting, the façade became kinetic—alive with shifting patterns and glowing hues. This ever-evolving luminous skin turned the stall into a beacon, drawing visitors into its fold. Inside, the design continued its narrative with thoughtfully segmented zones, each showcasing a different dimension of Claro’s lighting offerings. A monochrome floor pattern subtly guided circulation, while an inverted pyramid skylight above drew eyes to a central light sculpture, the heart of the installation.
Color played a pivotal role too. The deep, vivid “Pop Blue” enveloping the space paid tribute to Indian cultural identity while adding a contemporary pop-art edge. It stitched together the themes of rootedness and futurism, serving as both backdrop and protagonist.
The Blue Lattice became more than an exhibition booth—it transformed into a landmark of light and geometry. It challenged the conventions of ephemeral design, proving that even short-lived structures can have enduring impact. It stood as a luminous tribute to India's design evolution—fluid, bold, and unapologetically expressive.
Measuring 10m x 10m x 3.9m, the pavilion was imagined as an immersive journey through light. At its core was a lattice framework—interwoven, open, and porous—allowing light to filter through in waves, constantly shifting with the movement of those inside and around it. This geometric layering created an arresting visual identity while allowing light and shadow to interplay freely, offering new perspectives from every angle. It was a dynamic installation that breathed and evolved throughout the day.
Conceptually, the Blue Lattice paid homage to India's architectural history, particularly the Hall of Nations, a symbol of India’s post-independence modernist ambition. Through a contemporary interpretation, The Melange Studio echoed its spirit using lattice geometry to convey progress and resilience. A striking pyramid-shaped volume anchored the space—a solid counterpoint to the porous facade. This form stood as a symbol of focus and clarity within the layered chaos of light and form, reinforcing the dialogue between tradition and modernity.
What truly brought the structure to life was its choreography of light. With DMX-controlled dynamic lighting, the façade became kinetic—alive with shifting patterns and glowing hues. This ever-evolving luminous skin turned the stall into a beacon, drawing visitors into its fold. Inside, the design continued its narrative with thoughtfully segmented zones, each showcasing a different dimension of Claro’s lighting offerings. A monochrome floor pattern subtly guided circulation, while an inverted pyramid skylight above drew eyes to a central light sculpture, the heart of the installation.
Color played a pivotal role too. The deep, vivid “Pop Blue” enveloping the space paid tribute to Indian cultural identity while adding a contemporary pop-art edge. It stitched together the themes of rootedness and futurism, serving as both backdrop and protagonist.
The Blue Lattice became more than an exhibition booth—it transformed into a landmark of light and geometry. It challenged the conventions of ephemeral design, proving that even short-lived structures can have enduring impact. It stood as a luminous tribute to India's design evolution—fluid, bold, and unapologetically expressive.
416 words

