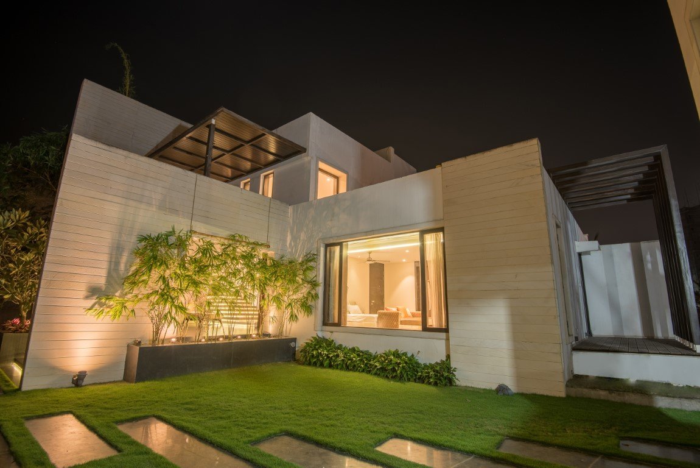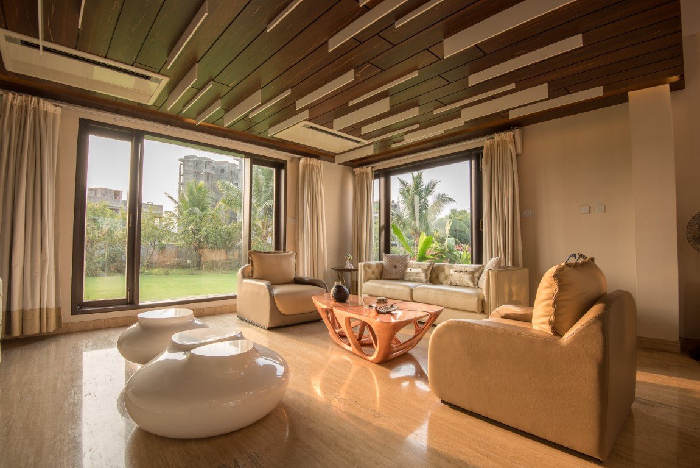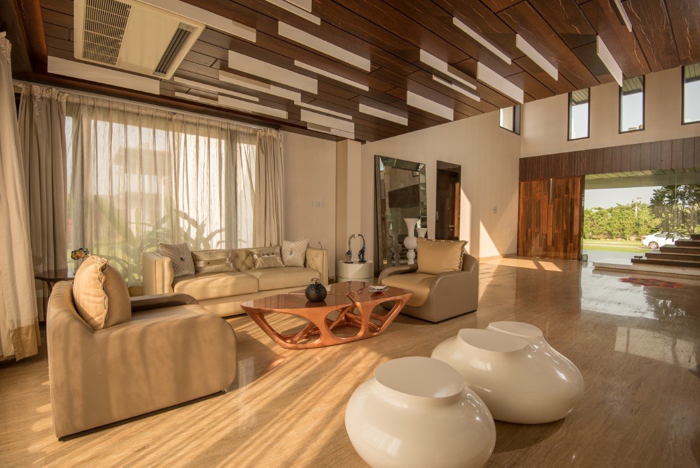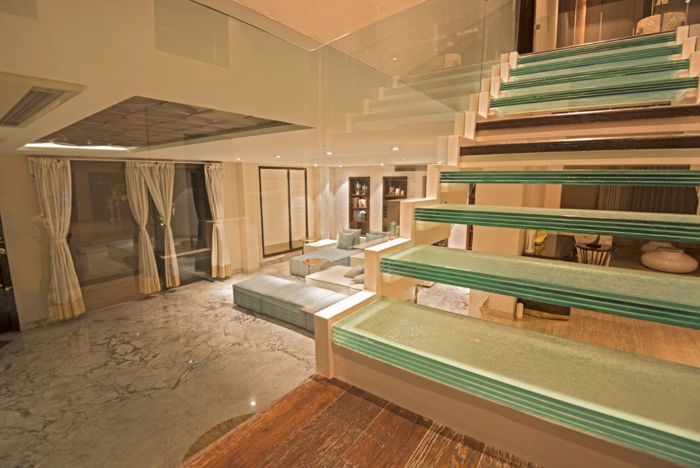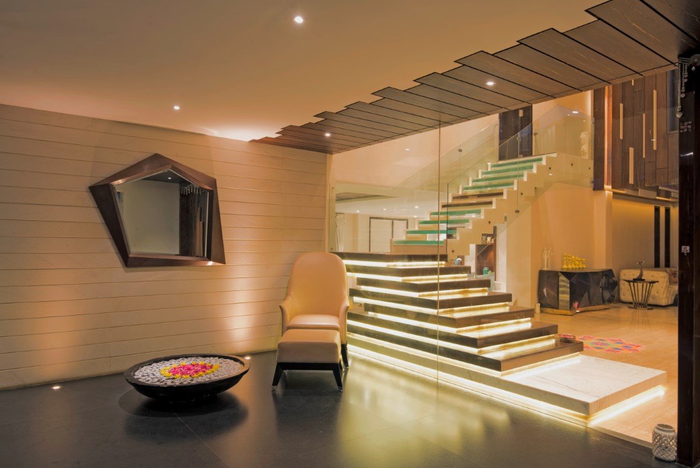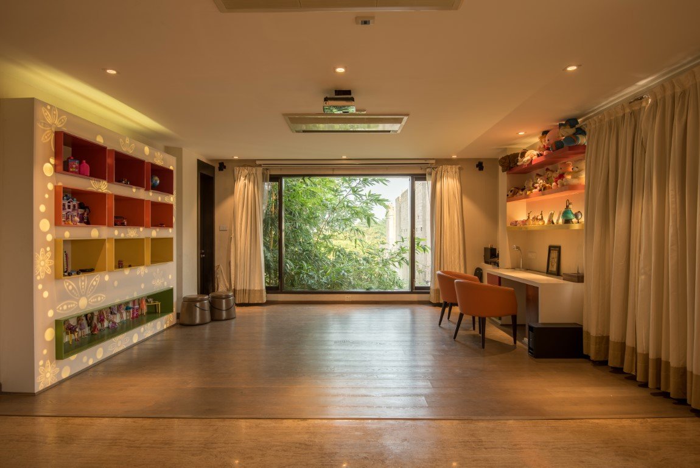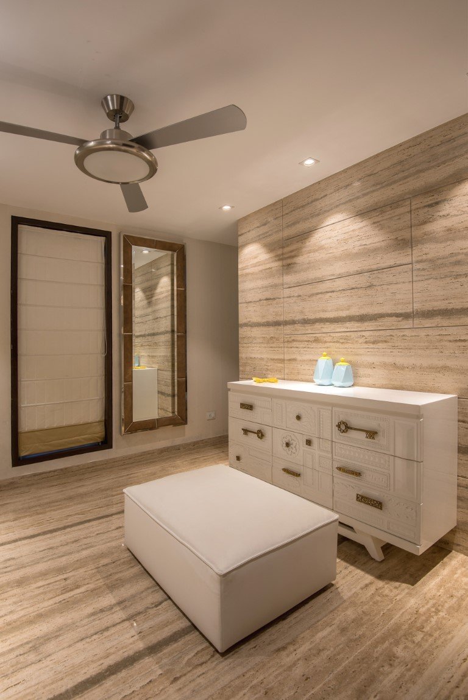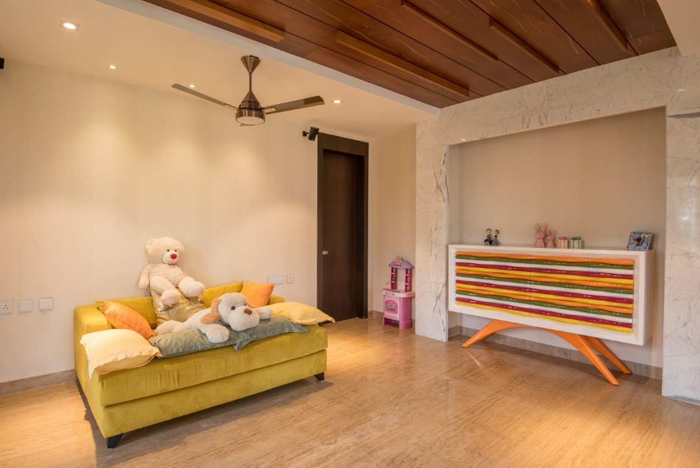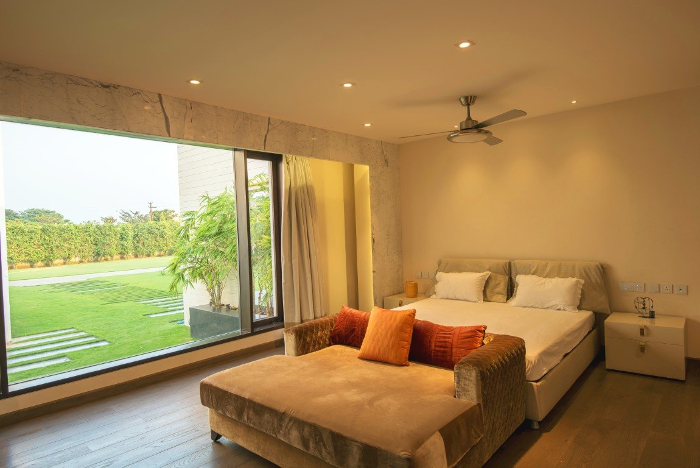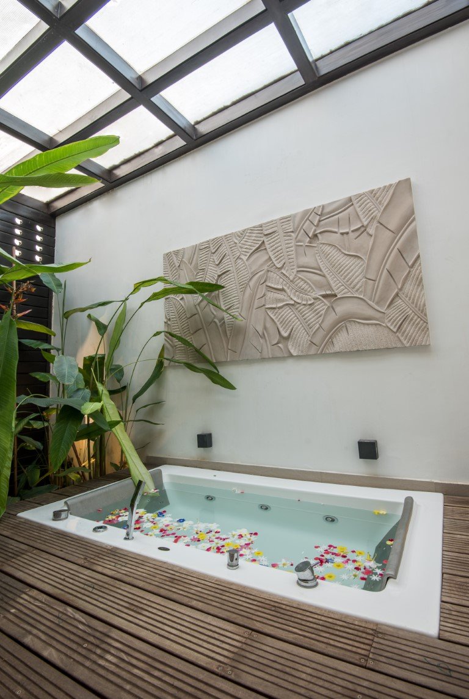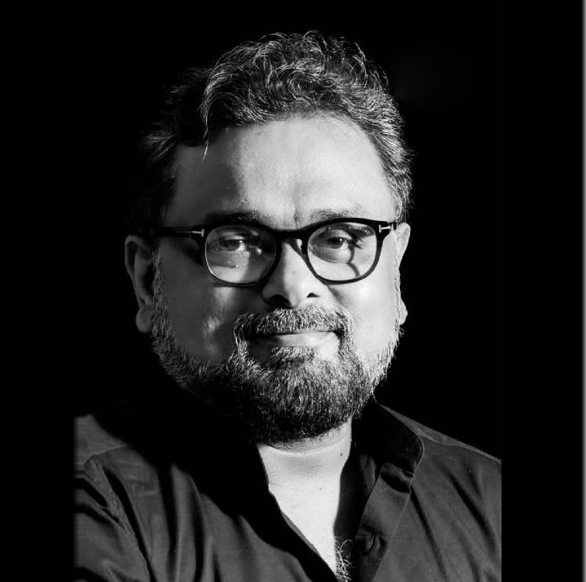Project Narrative
The design responds to the client’s vision of creating individual yet interconnected spaces. Each villa functions as an independent home with its own living and bedroom areas. However, the parents’ villa becomes the symbolic and functional heart of the family—housing the central dining and kitchen space to encourage familial bonding over shared meals and daily interactions. This collective core fosters a deep sense of togetherness, reflecting traditional values in a modern context.
Inspired by the five elemental forces—Earth, Water, Fire, Wind, and Space—the villas are infused with nature’s balance. These elements are subtly introduced through landscaped courtyards, serene lily ponds, cascading waterfalls, and reflective water bodies. Double-height windows and cross-ventilation optimize natural light and airflow, enhancing comfort while reducing energy dependence. This connection to nature lends a meditative calmness and breathability to each home.
Customization plays a central role in the design ethos. From a private gym in one villa to a fully equipped home theatre in another, each space is tailored to reflect the individual interests of its resident. This personalisation ensures that no two villas feel the same, yet all maintain a shared language of contemporary sophistication.
Material selection is central to the refined aesthetic. A rich yet restrained palette of Beige Travertine, Statuario Marble, and Oakwood flooring anchors the interiors in elegance and timeless appeal. Italian furniture and bespoke fixtures amplify the sense of quiet luxury, while the floating staircase and dramatic veneer ceiling in the formal living room serve as architectural highlights—demanding both technical finesse and design sensitivity.
Smart spatial planning ensures barrier-free transitions, with walk-in wardrobes and bathrooms visually connected to nature. Open areas are deliberately left unstyled, allowing light and air to animate the space organically. This minimalistic approach underscores the project’s commitment to thoughtful design over superficial embellishments.
Adweeta is more than a collection of homes; it is a living environment that embraces individuality while nurturing collective harmony. Through the seamless fusion of elemental inspirations, personalized layouts, and elegant materials, the project reflects a rare balance of form, function, and feeling—an enduring sanctuary for generations to come.

