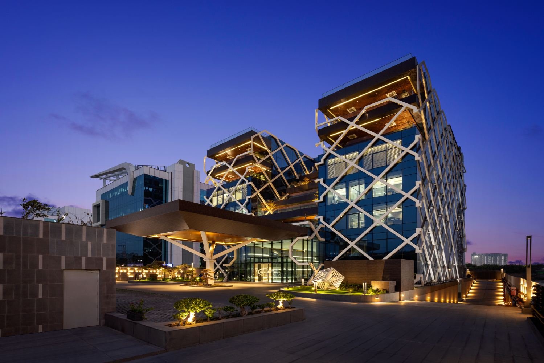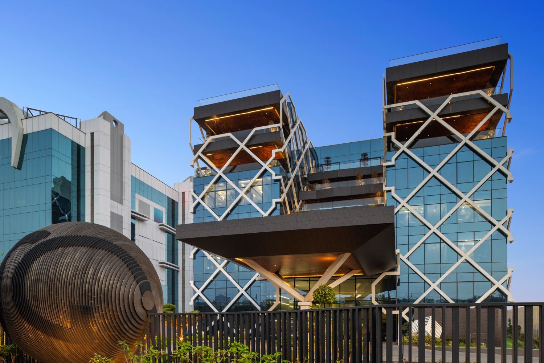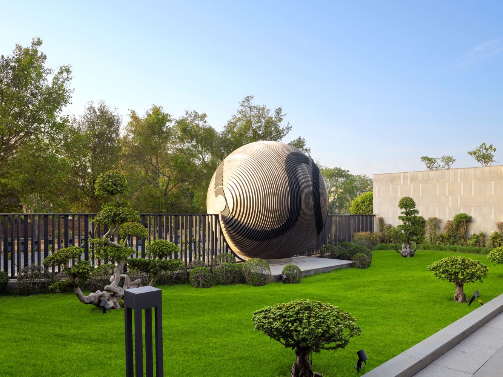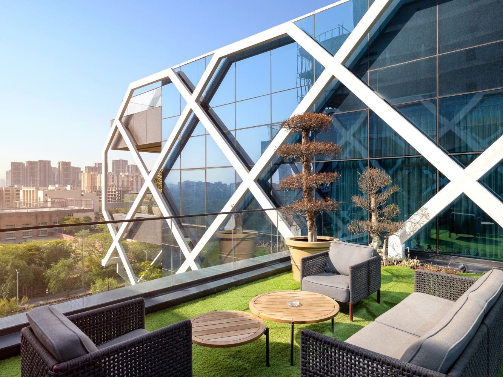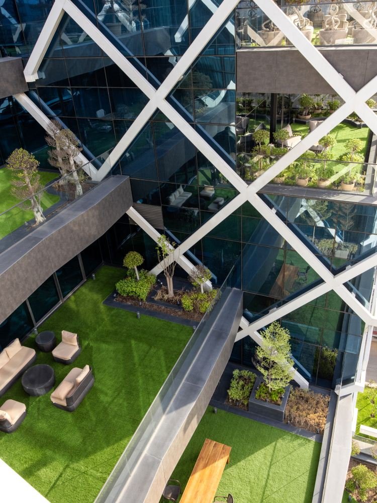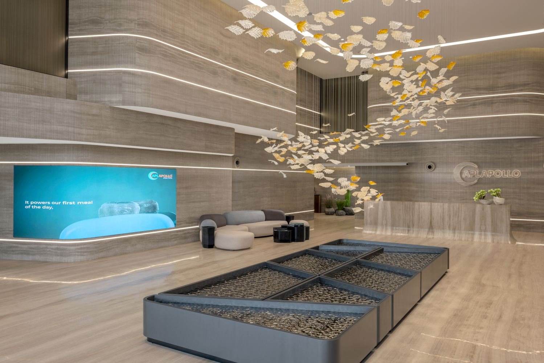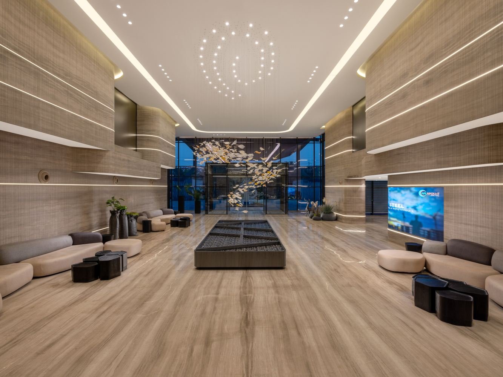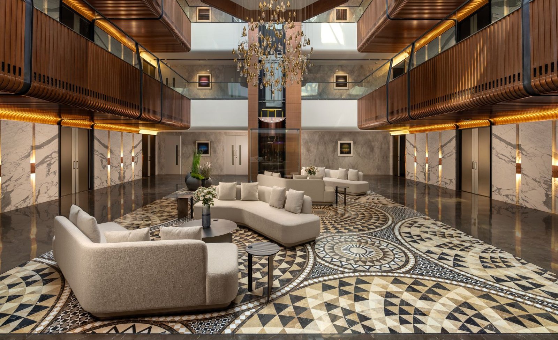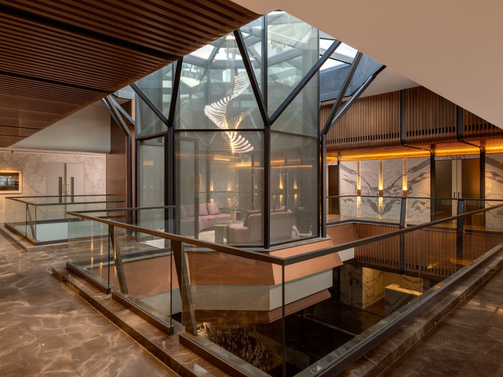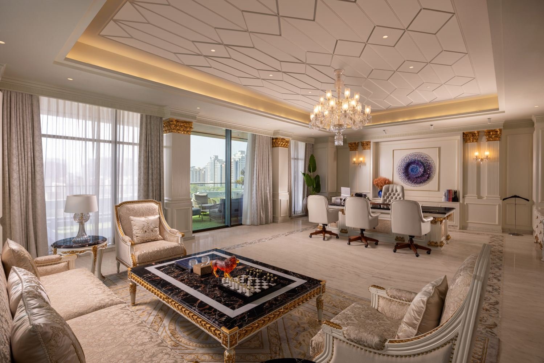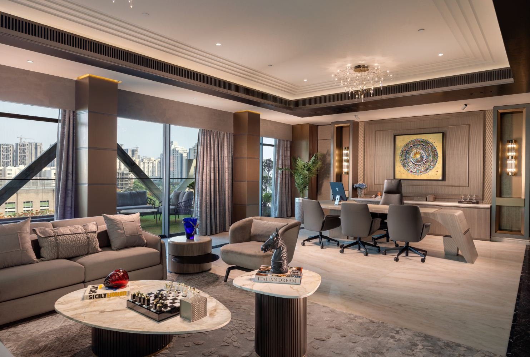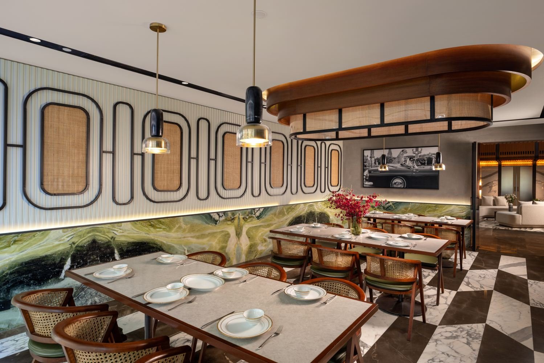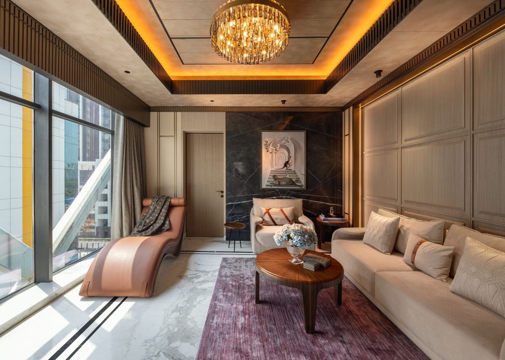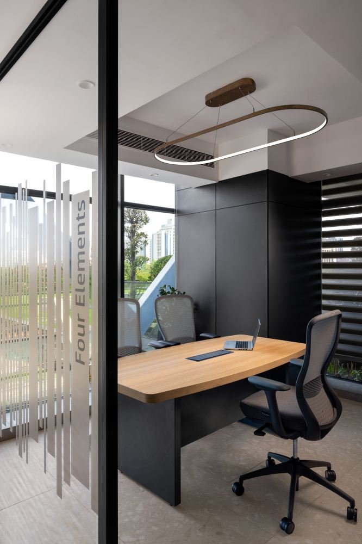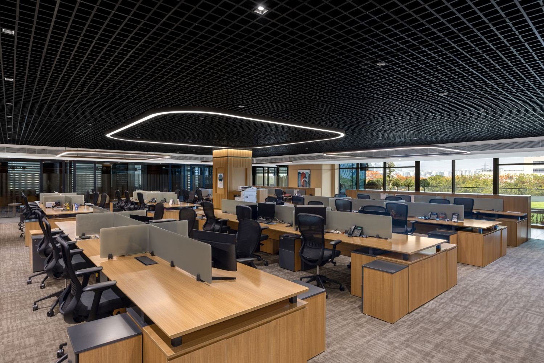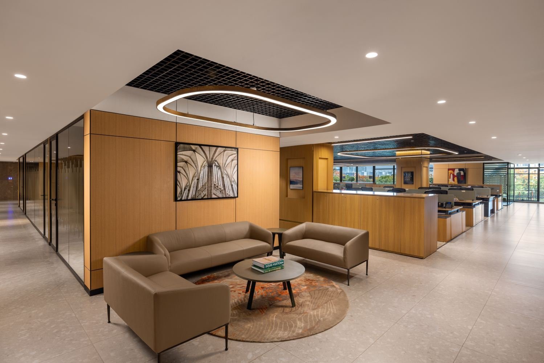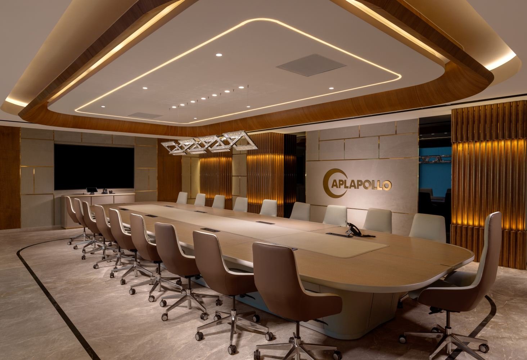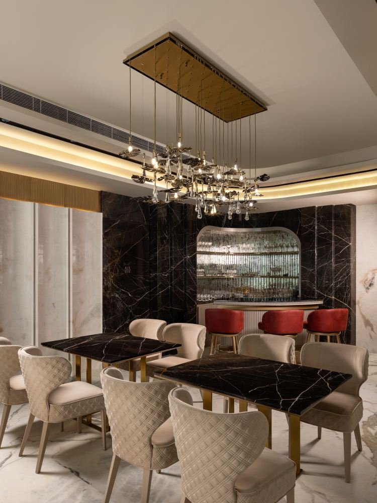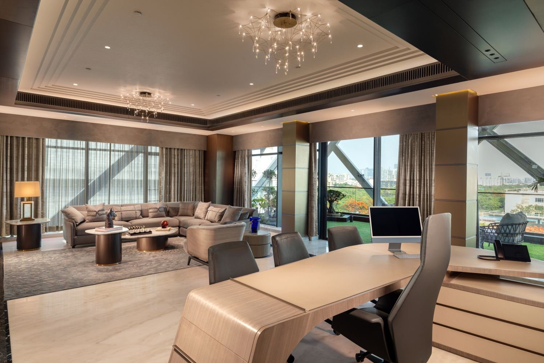Project Narrative
At the ground level, visitors are welcomed into a dramatic double-height atrium, where natural light floods the space, setting a tone of grandeur and openness. The monolithic interior language—characterized by smooth, curved stone surfaces—evokes a sense of timeless elegance and craftsmanship. This sculptural expression continues into the open office area on the first floor, which visually and spatially connects with the atrium to enhance interaction and transparency.
The executive floor is a true showpiece, featuring a triple-height lobby that exudes opulence and forward-thinking design. Sicis designer flooring, sleek metallic fluting, and a suspended glass meeting room create a stunning interplay of textures and scale. The carefully curated interiors balance luxury with modernity, reflecting both the company’s stature and its progressive outlook.
The executive suites, including the Managing Director’s cabin, an ante-room, formal meeting areas, and private washrooms, are appointed with plush finishes and custom detailing. These spaces offer a harmonious blend of classical richness and contemporary refinement, elevating the workspace into an environment that inspires productivity, leadership, and prestige.

