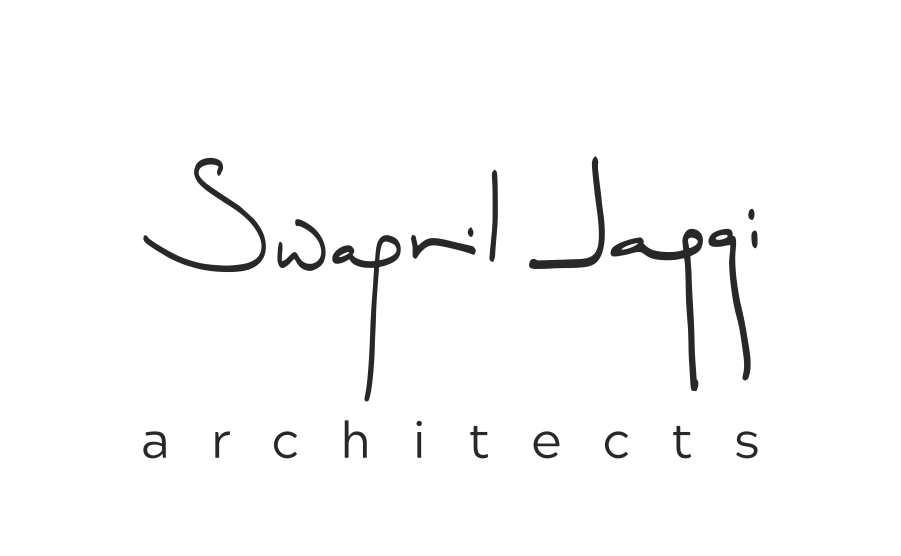Project Narrative
One of the most defining features of this office is its design concept centered around a parabolic arch at the entrance. This architectural element immediately captures attention, setting the tone for the rest of the office. Flanking either side of the entrance, the arches are mirrored to create a symmetrical, harmonious visual impact. Integrated planters soften the geometry and introduce a natural touch, contributing to a sense of calm and balance—essential qualities in a high-stress trading environment.
The reception area serves as a compact yet welcoming zone, paired with a waiting area that maintains comfort without overcrowding. Glass partitions with veneer detailing offer a sense of spatial separation while preserving openness and visual continuity. This design strategy is carried into the two primary cabins, which are each equipped with a sleek desk, comfortable seating, and minimalist furniture. The choice of materials ensures a refined look while facilitating productivity and easy movement within the space.
The staff work area is compact yet efficient, arranged to promote collaboration and reduce unnecessary clutter. Workstations are arranged with consideration for workflow and ergonomics, ensuring a streamlined operation in a high-performance setting. Adjacent to this is the pantry, designed to offer convenience without compromising on space. Despite its size, it provides all essential amenities and is finished to match the aesthetic tone of the office.
The material and color palette enhances the modern and professional ambiance of the space. Soft greys, warm wooden tones, and understated beige come together to create a calming yet sophisticated environment. Beige marble flooring pairs seamlessly with grey marble wall cladding to bring a sense of understated luxury. This restrained palette allows architectural and lighting elements to shine.
The ceiling design adds a layer of visual intrigue, with an irregular neon profile light cutting across the surface. Combined with a textured stucco finish, the ceiling becomes an expressive design element in itself, lifting the spatial experience beyond the ordinary.


















