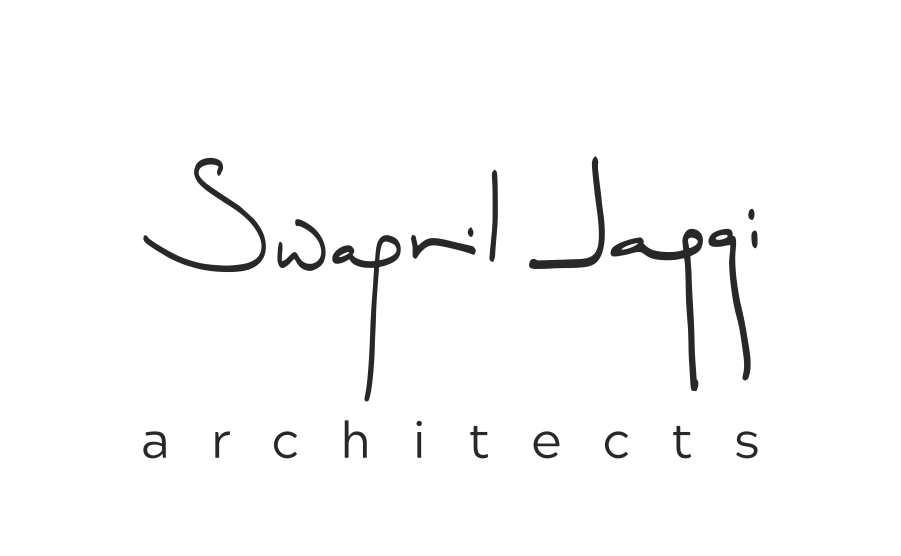Project Narrative
The experience center is strategically divided into two primary zones: a public space and an office space, separated by pockets of lush landscaping. This zoning ensures that every area within the structure benefits from ample natural light, enhancing the ambiance and reinforcing the connection with nature. The interplay of open and enclosed spaces creates an environment that is both engaging and tranquil, catering to visitors and potential buyers alike.
A defining feature of the experience center is the series of parabolic arches that lend an elegant yet dynamic character to the passageways, guiding visitors through the space while instilling a sense of grandeur. These arches enhance spatial fluidity and introduce a striking visual rhythm.
Wide passageways and larger openings contribute to a free-flowing environment, allowing visitors to navigate the space effortlessly. Meanwhile, the selection of natural materials and textures, from bamboo screens to modern composite panels, achieves an aesthetic that is both contemporary and rooted in nature.
The UTOPIA Experience Center exemplifies innovative and sustainable architecture, setting a benchmark for temporary structures that balance elegance, functionality, and environmental consciousness. By merging luxurious design elements with organic materials and light-filled spaces, the center offers visitors a compelling introduction to the township while redefining what an immersive real estate showcase can be.






















