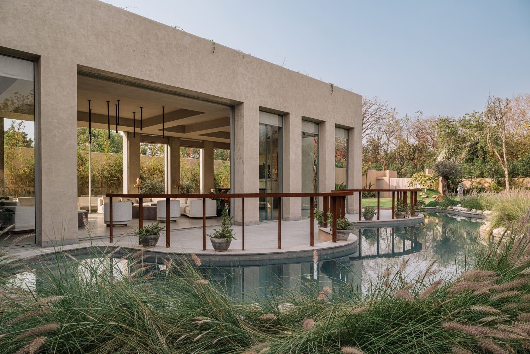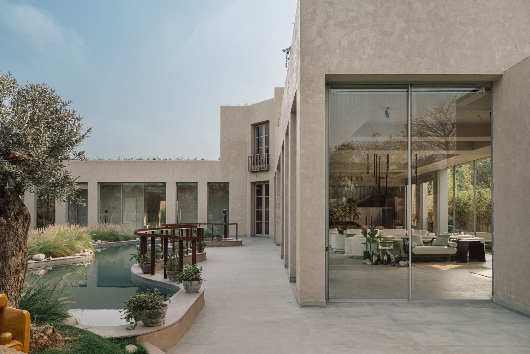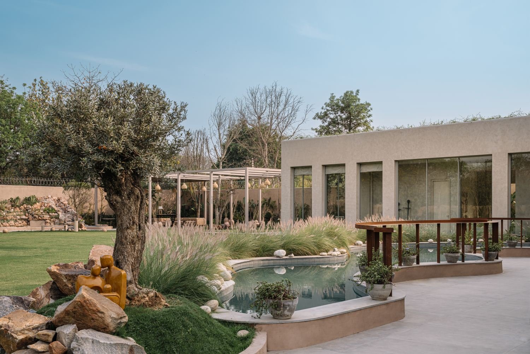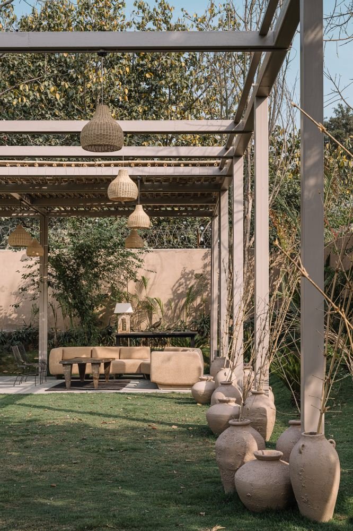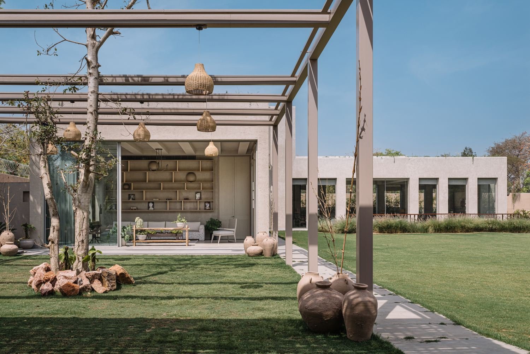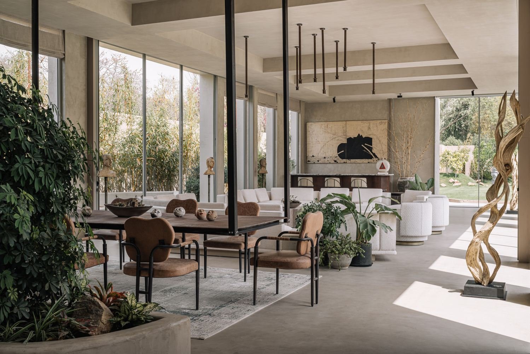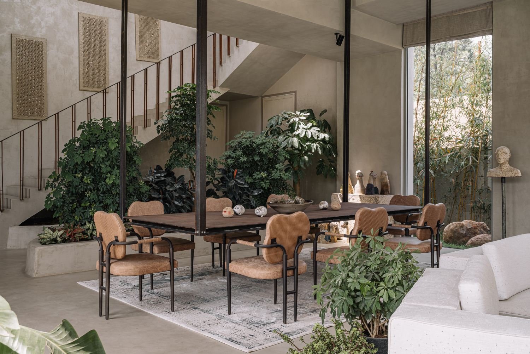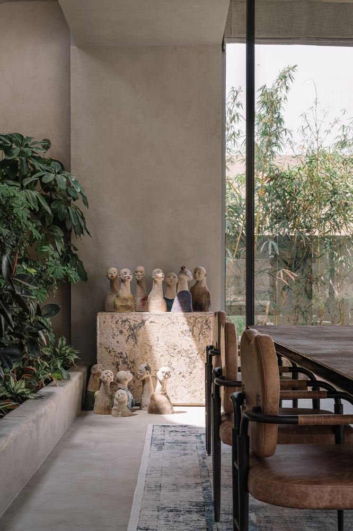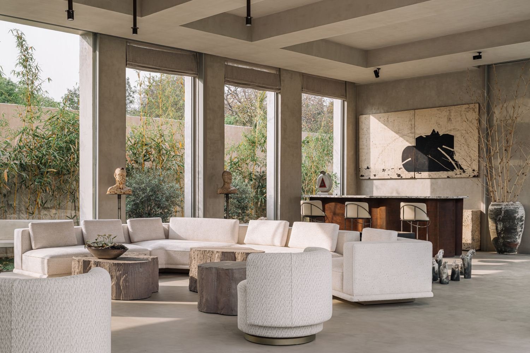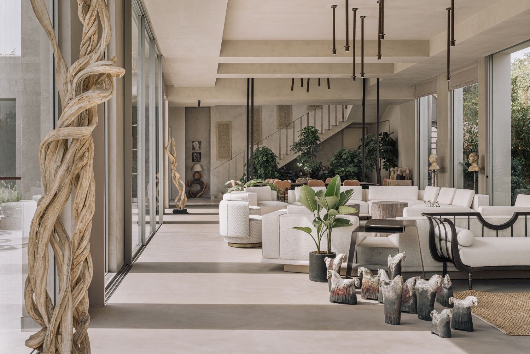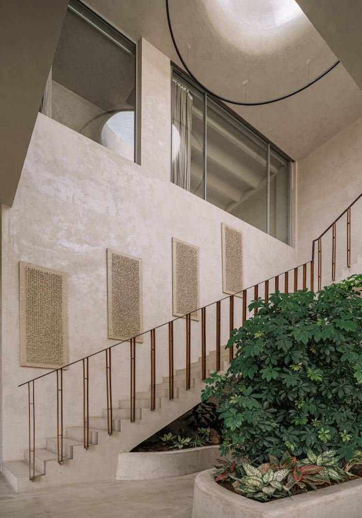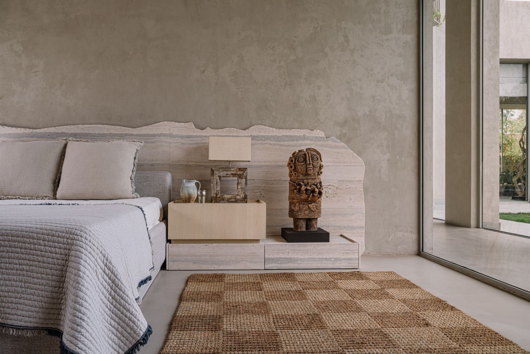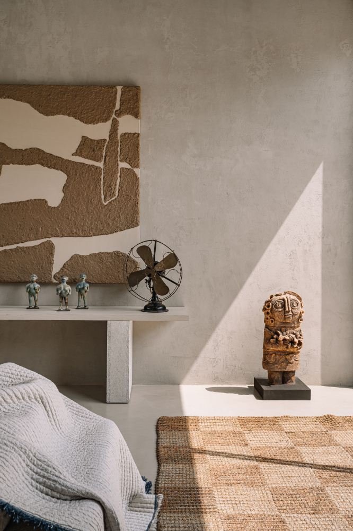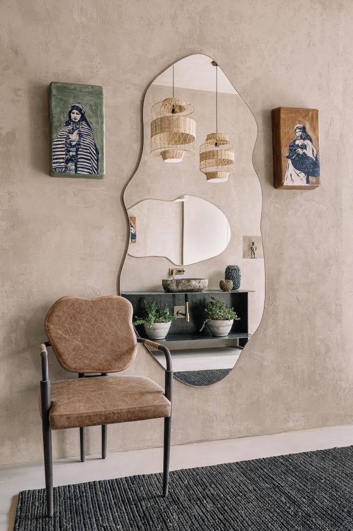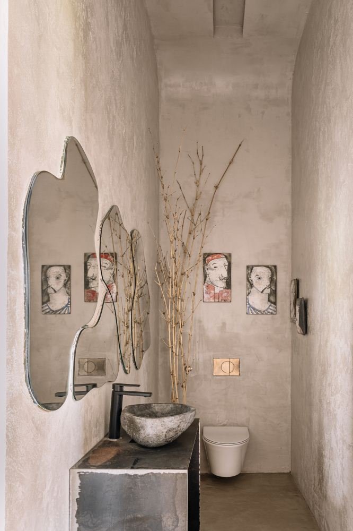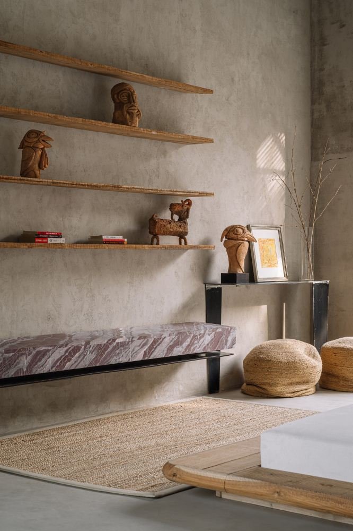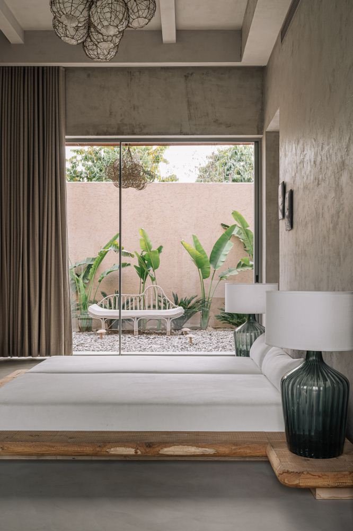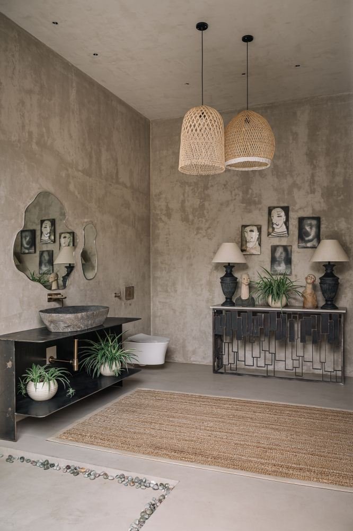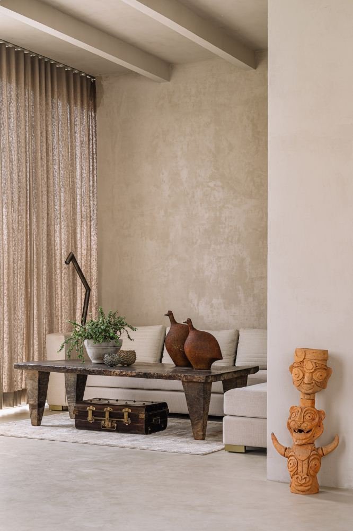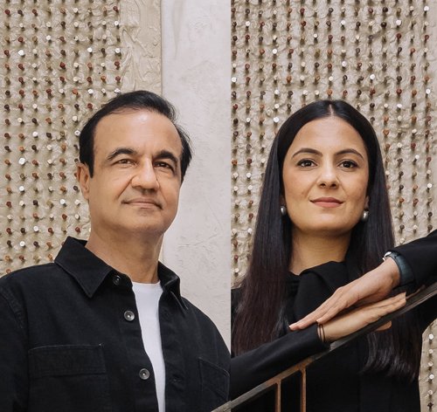Project Narrative
The design vocabulary is minimal yet rich in texture. Neutral greys and poured cement flooring act as a canvas for an array of natural materials—wood, stone, boucle, and metal—all layered harmoniously. The home’s open-plan layout ensures visual continuity between the interiors and the outdoor environment, creating a serene and grounded atmosphere. Skylights and multiple openings ensure that each room is flooded with natural light, making the house come alive throughout the day.
At the heart of the residence is a plush living room anchored by the Tonic on Waves bar in a minimalist avatar. Sleek cement centre tables, boucle-upholstered seating, and pristine white couches exude quiet sophistication. Sculptural décor elements punctuate the space, offering a gentle contrast to the subdued palette. Adjacent lies the defining feature—the floating dining table. Suspended from the ceiling and finished in a burnished deep brown metal with soft rust patina, the table is a functional art piece. Eight ergonomic leather chairs, with moveable backs and tactile patina finishes, surround the table—each positioned to offer immersive views of nature or the lush indoor greens, elevating dining into a sensory experience.
Each bedroom in the home is a unique response to materiality and mood. The primary bedroom strips luxury to its essence—showcasing raw, earthy textures. A low, linear wooden bed with integrated side tables blends seamlessly with a stunning console adorned with a massive stone facade. The room’s centrepiece is a majestic bed-back crafted from a broken slab of marble—its rugged edges retained, polished just enough for tactile comfort. The result is a space that celebrates the raw and unrefined, offering a tactile, immersive retreat.
The second bedroom draws inspiration from stone homes and mountain lodges, with light grey walls, a low wooden bed, open shelving, and rustic accents. Thoughtfully minimal yet deeply warm, this room exudes charm and simplicity. Meanwhile, the third bedroom embraces timeless elegance—a white-on-white palette with minimal furniture, offering a quiet, contemplative environment.
The farmhouse celebrates rusticity not as nostalgia but as a philosophy of life—where design is pared down to its essence, materials speak for themselves, and every view offers a moment of pause. It is a home shaped not just by design but by intention. A sanctuary where form follows feeling, and every space tells a story rooted in nature.

