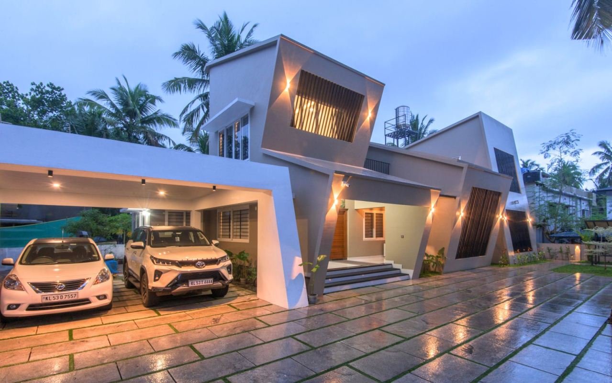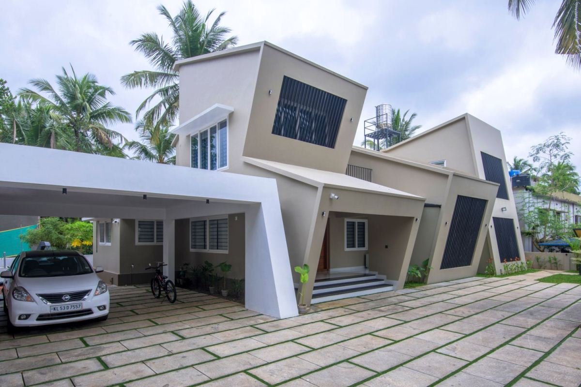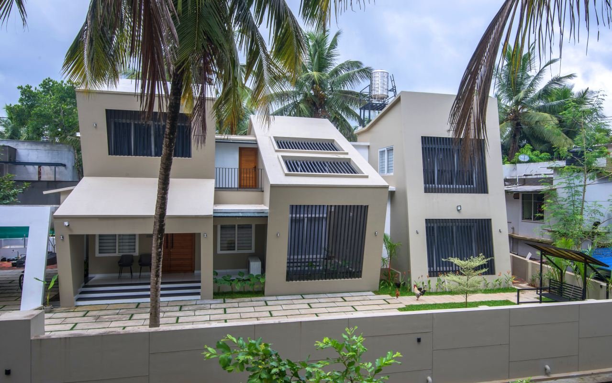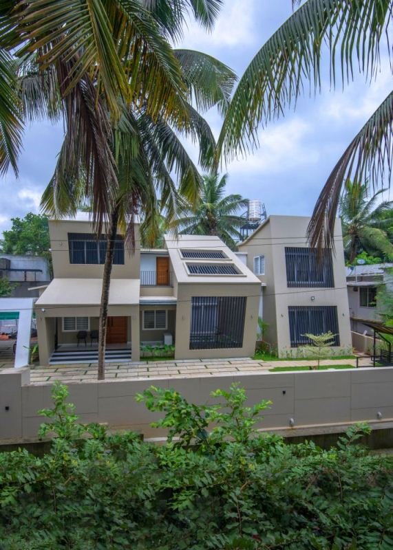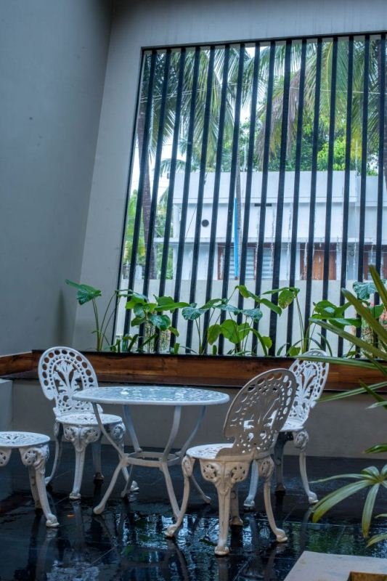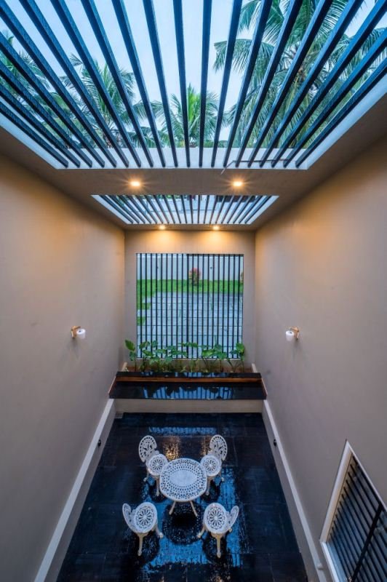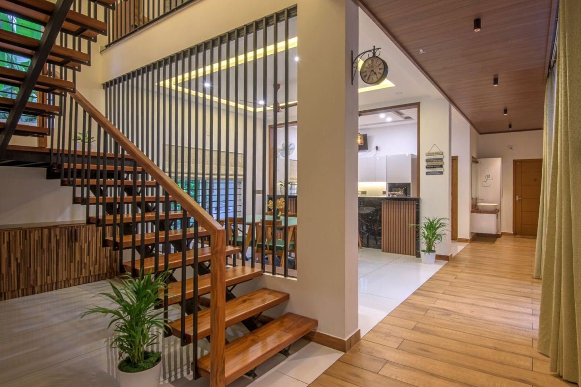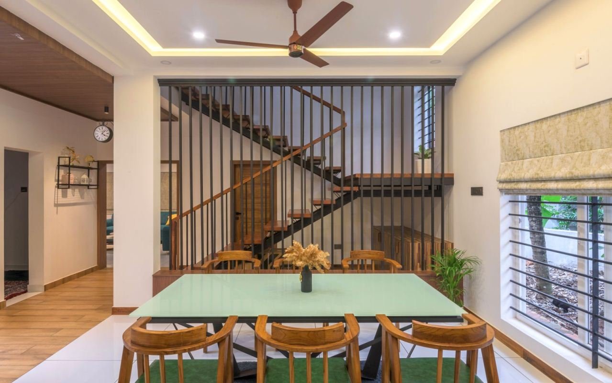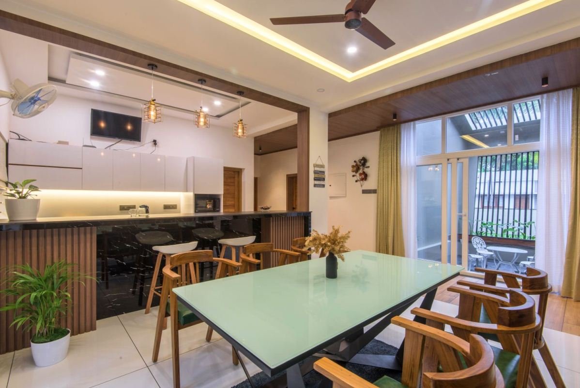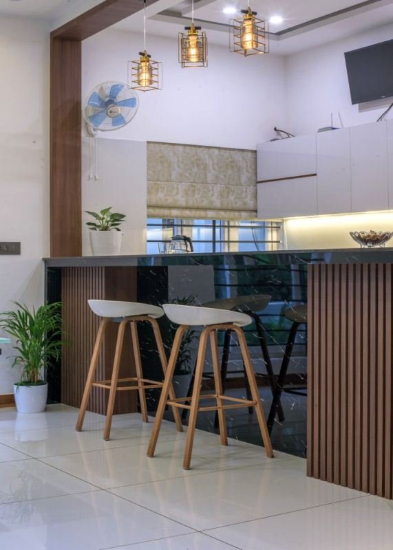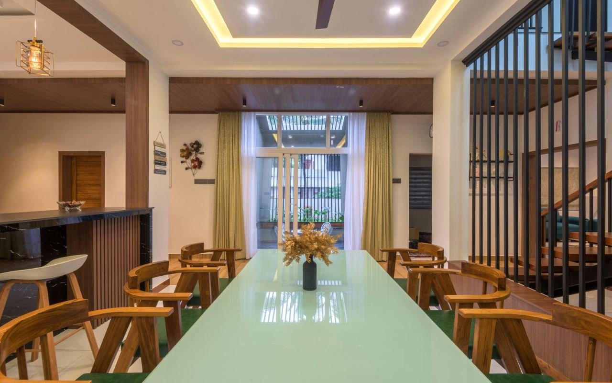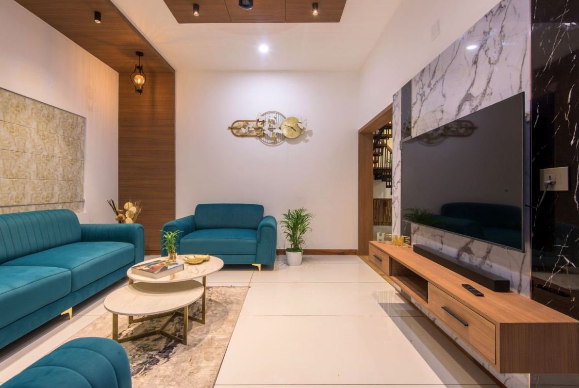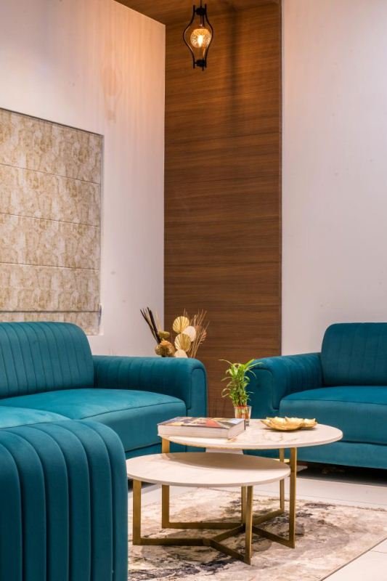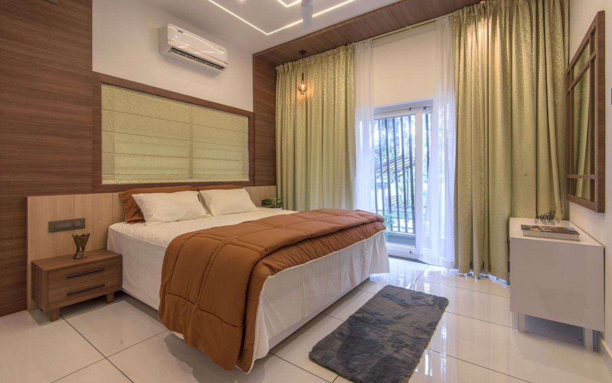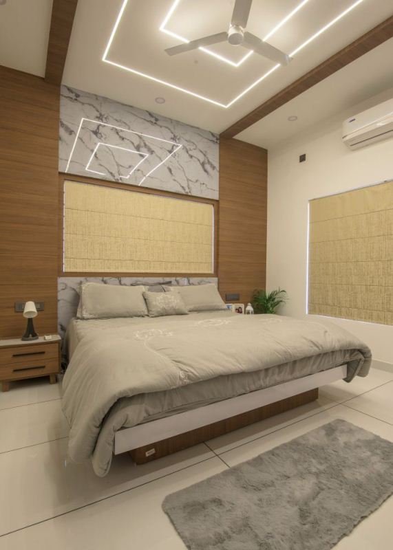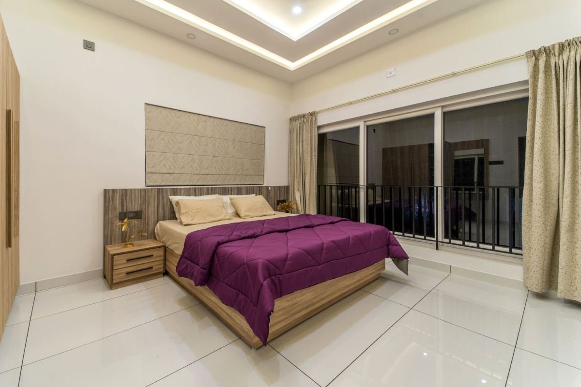Project Narrative
Contextualized within a tropical climate, the design thoughtfully integrates elements of tropical architecture. Inward slopes provide essential shading for key spaces, while outward inclinations welcome direct sunlight where appropriate. This dynamic manipulation of the facade—sleek, simple, yet elegant—achieves a visually distinctive form while aligning with the spatial and climatic needs of the client. The overall massing evokes the appearance of a distorted Rubik’s Cube, though the interiors remain straightforward, functional, and free of complexity.
A notable feature is the double-skin facade along the east-facing elevation. This layer was introduced to maintain privacy for the dining area, sit-out, and bedroom, while still allowing light and ventilation. In the evenings, the space transforms into a functional hangout zone, thanks to the vented shell that filters in ambient light and cool breezes. The semi-open patio behind the screen fosters natural ventilation and passive cooling for the adjacent spaces.
On the eastern wall, double-height sliding doors open to small balconies and extend up to the first floor. These features further enhance the facade’s fragmented Rubik-like appearance, while facilitating cross-ventilation and seamless indoor-outdoor interaction.
By interweaving modern minimalism with climate-responsive design, the 108° Residence stands as a unique, contextually sensitive, and functionally efficient home—a bold architectural statement shaped precisely by the client’s vision.

