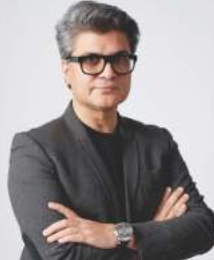Project Narrative
The project’s design maximizes the potential of its thin, linear site by incorporating only two flats per tower. This results in four slightly C-shaped towers extending up to G-30 floors, leaving one side completely open for lush landscaping. A key focus is biophilic design, seamlessly integrating greenery into residents' lives. Inspired by the nearby Sector 47 Central Park, the towers extend the concept of vertical greenery, transforming the high-rise into a green landmark. Each apartment includes three trees—two majestic 12-foot-high trees and one smaller tree—complemented by abundant planters. Expansive balconies, ranging from 10 to 12 feet wide and 40 to 50 feet long, create private green spaces reminiscent of a vertical bungalow.
A sustainable approach ensures effortless maintenance. A drip irrigation system provides essential nutrients and water, while a cradle system facilitates external trimming, eliminating upkeep responsibilities for residents. Thoughtful design elements, such as large balconies offering shade and high-performance glass with excellent shading coefficients, foster a pleasant microclimate. The project aligns with IGBC’s Platinum Green Building certification, demonstrating its commitment to energy efficiency and sustainability.
The rooftops of two towers mitigate the heat island effect through solar panels elevated 15 feet above the surface, doubling as trellises and pergolas. These create serene spaces for evening strolls while generating renewable energy. At ground level, a central clubhouse, encircled by water features and connected by a bridge, adds to the landscape’s beauty. Designed by landscape architect S Bose, the triple-height lobbies and street-level areas integrate seamlessly into the greenery.
Sustainability is embedded in every aspect of the project. Energy-efficient VR air conditioning systems, low-VOC paints, high-performance glass, and water-saving fixtures contribute to a platinum LEED rating. A comprehensive waste management system, including on-site composting and a fully equipped STP, recycles wastewater for irrigation and flushing.
A unique road design avoids consuming valuable land. Instead, a grand welcome plaza leads to a basement drop-off flooded with natural light, maximizing surface-level greenery. The 22nd floor features "red boxes"—four striking penthouses with bold red exteriors and double-height drawing rooms offering breathtaking views.
Blending traditional Indian design with modern sustainability, County 107 redefines luxury, offering bungalow-like comforts in a high-rise while maintaining an intrinsic connection to nature.








