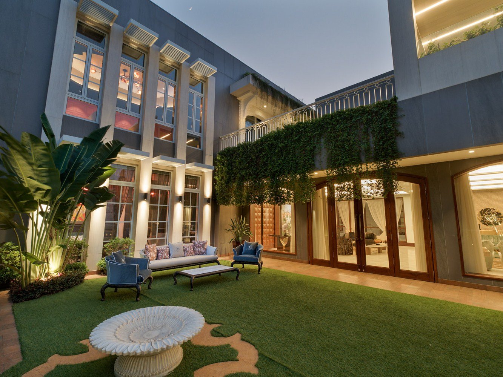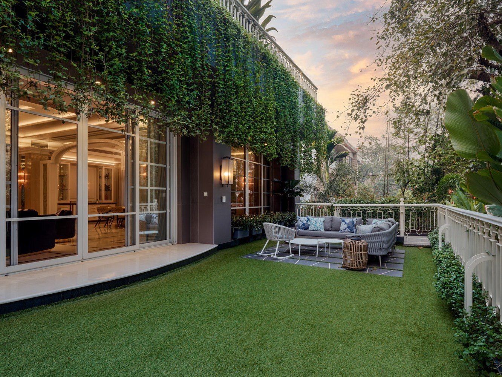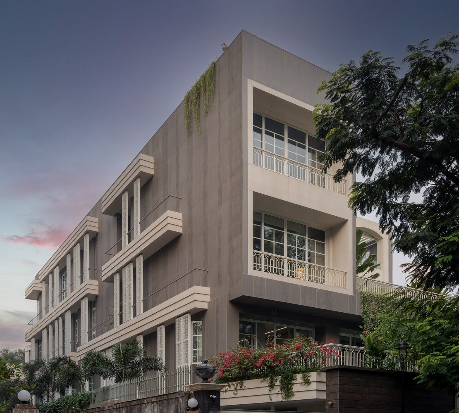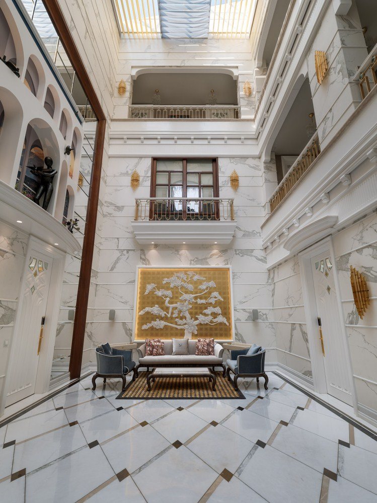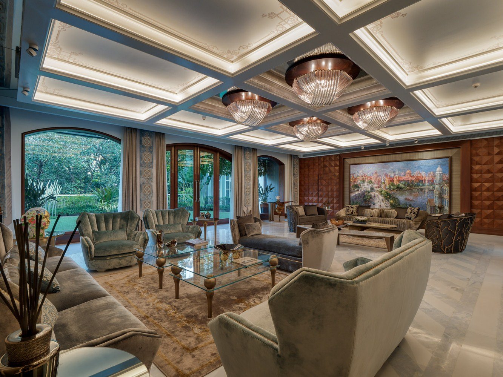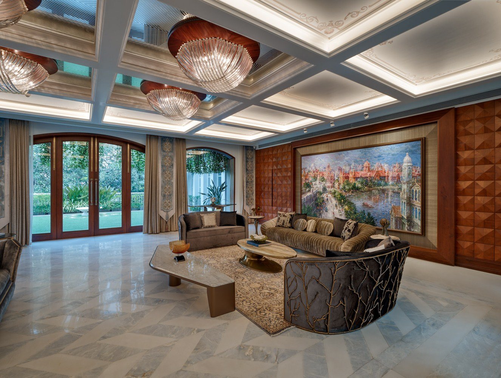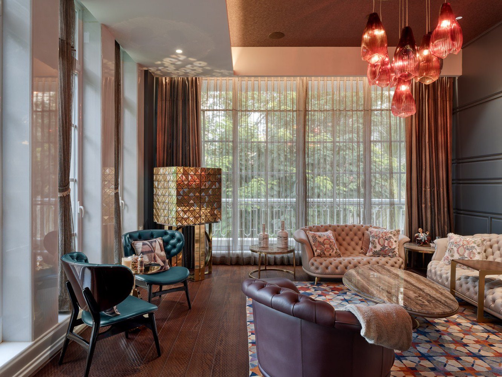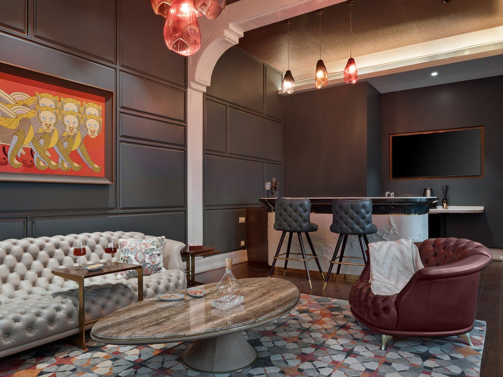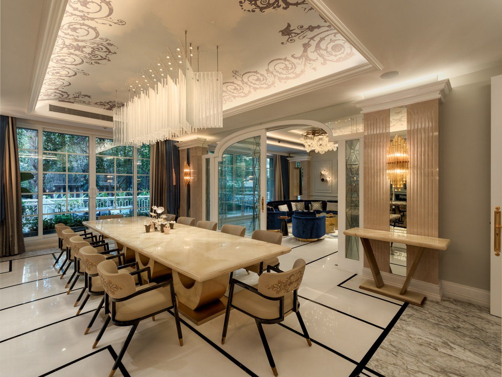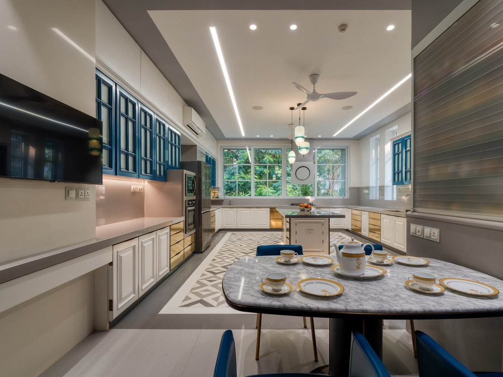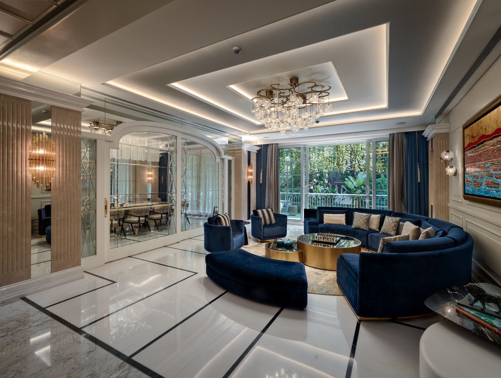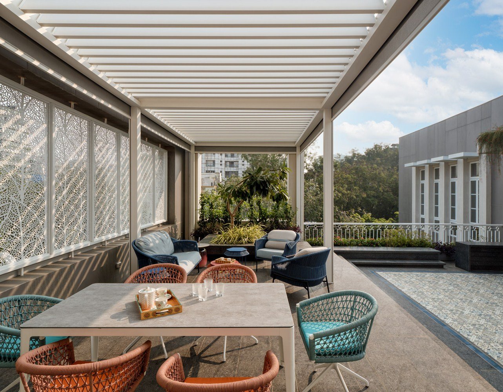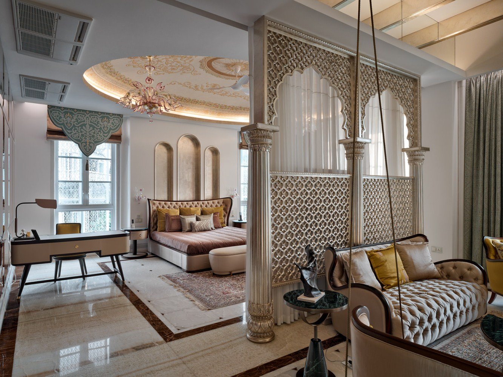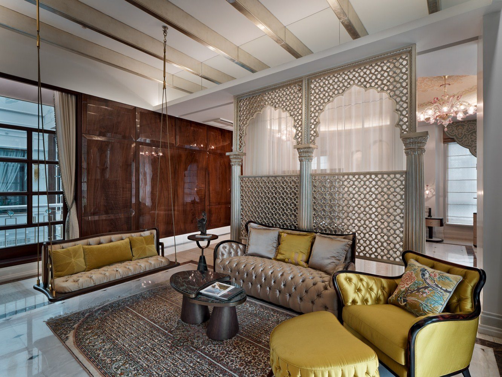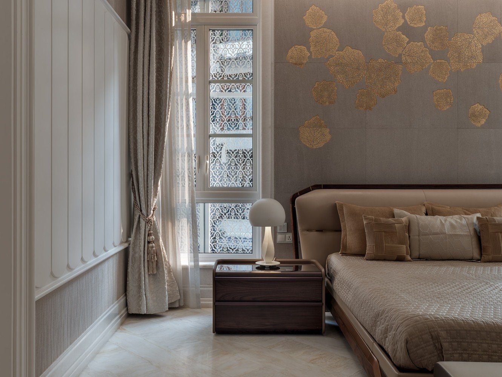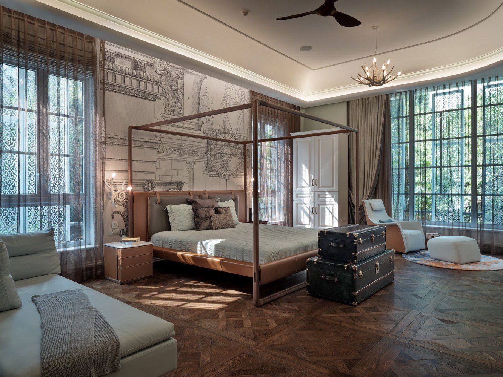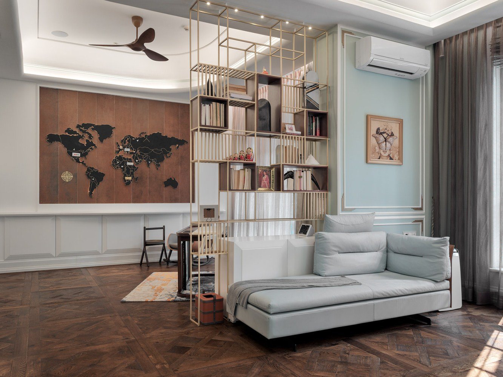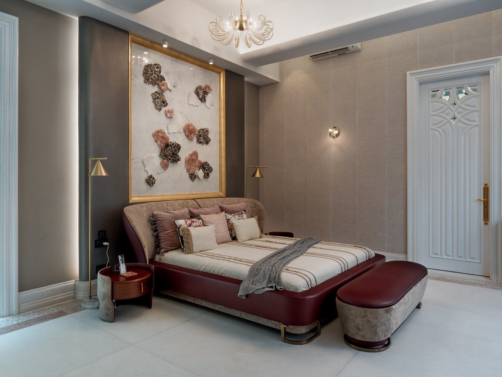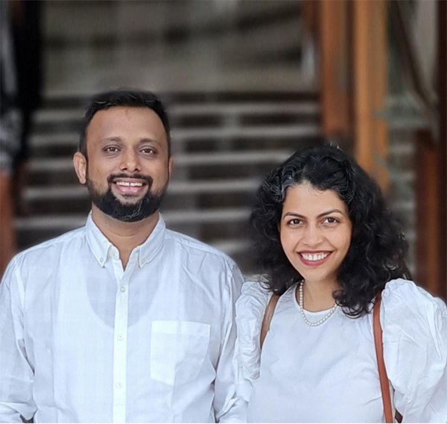Project Narrative
At the soul of the home lies a modern reinterpretation of the traditional aangan—a sky-lit, central courtyard that vertically connects all floors. This inward-looking design fosters emotional connectivity, passive cooling, and a sense of visual openness while shielding the interiors from external noise and clutter. Three landscaped, stepped terraces act as green buffers and outdoor lounges, weaving in calmness and nature at every level. Privacy is ensured through a tree-shrouded façade and discreet vehicular access at the rear.
Kypad’s design philosophy integrates traditional Indian spatial values with modern materiality. The mansion features luxurious finishes—Italian marble, natural stone, premium veneers, and solid wood—expertly balanced for aesthetic harmony. Bespoke detailing runs throughout, from custom skylights and fluted joinery to mosaic tilework by SICIS. Globally sourced Italian furniture and curated artworks elevate the interiors to a timeless level of sophistication.
Sustainability is embedded in the design DNA: UV- and soundproof laminated glass ensures energy efficiency and comfort; weather-responsive landscaping and recyclable exterior cladding minimize environmental impact. Passive cooling techniques—enabled by the courtyard and shaded terraces—enhance indoor comfort without relying solely on mechanical systems.
The spatial planning is a masterstroke in multi-generational living. Public, semi-public, and private zones are clearly defined, allowing for communal gatherings as well as personal retreat. From party rooms to meditative corners, every area is tailored to the family’s evolving needs.
Wishlist Mansion is not just a home—it’s a vision realized. Rooted in Indian ethos and elevated by global refinement, it stands as a rare example of how inward-looking architecture can bring beauty, function, and belonging into a single cohesive space in the heart of a dense urban context.

